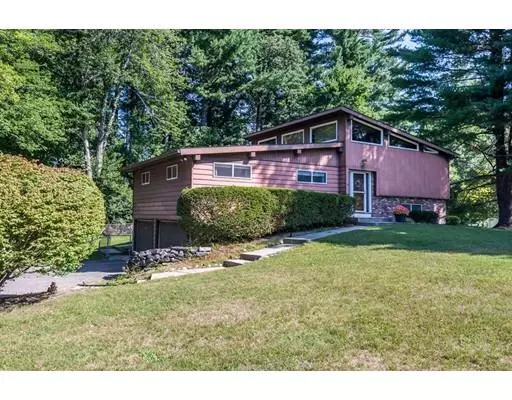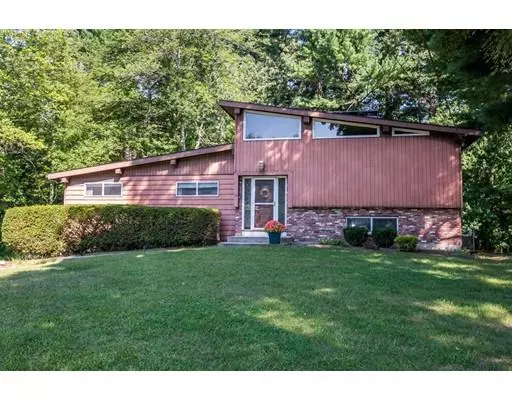For more information regarding the value of a property, please contact us for a free consultation.
30 Meredith Road Tewksbury, MA 01876
Want to know what your home might be worth? Contact us for a FREE valuation!

Our team is ready to help you sell your home for the highest possible price ASAP
Key Details
Sold Price $410,000
Property Type Single Family Home
Sub Type Single Family Residence
Listing Status Sold
Purchase Type For Sale
Square Footage 1,432 sqft
Price per Sqft $286
Subdivision Ames Hill Estates
MLS Listing ID 72389935
Sold Date 01/29/19
Style Contemporary
Bedrooms 3
Full Baths 2
HOA Y/N false
Year Built 1972
Annual Tax Amount $5,922
Tax Year 2018
Lot Size 1.000 Acres
Acres 1.0
Property Description
Multi-level contemporary home on acre of land just waiting for your personal touch! Open light-filled floor plan features spacious living room, dining room, and kitchen – perfect for large gatherings. Oversized living room with cathedral ceiling, floor to ceiling windows, and center fireplace. Kitchen includes large triple-pane window overlooking fenced in back yard, an abundance of cabinets and counter space, a pantry and beehive oven. Dining room sliding glass doors lead to a spacious Trex deck providing easy access to the backyard. First floor master bedroom features two double closets. Two additional large bedrooms on first floor each with double closet. Spacious full bathroom on first floor with double sinks and linen closet. Entire lower level features finished family room with center fireplace and full bathroom. Heated oversized double car garage under house with large utility sink. Situated on a dead end street in friendly Ames Hill Estates in North Tewksbury.
Location
State MA
County Middlesex
Zoning res
Direction Off Lancaster Drive
Rooms
Basement Finished, Interior Entry, Garage Access
Primary Bedroom Level Second
Dining Room Cathedral Ceiling(s)
Kitchen Cathedral Ceiling(s)
Interior
Heating Baseboard
Cooling Wall Unit(s)
Flooring Vinyl, Carpet
Fireplaces Number 2
Fireplaces Type Family Room, Living Room
Appliance Range, Dishwasher, Refrigerator
Exterior
Garage Spaces 2.0
Roof Type Shingle
Total Parking Spaces 6
Garage Yes
Building
Foundation Concrete Perimeter
Sewer Private Sewer
Water Public
Architectural Style Contemporary
Others
Senior Community false
Acceptable Financing Contract
Listing Terms Contract
Read Less
Bought with Mary Kelly • Property Central Inc.



