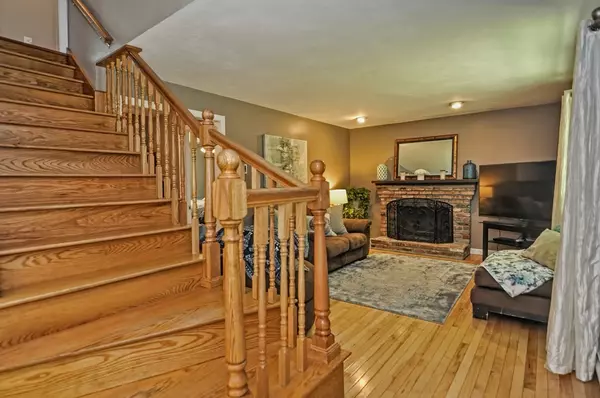For more information regarding the value of a property, please contact us for a free consultation.
71 Old Worcester Rd Charlton, MA 01507
Want to know what your home might be worth? Contact us for a FREE valuation!

Our team is ready to help you sell your home for the highest possible price ASAP
Key Details
Sold Price $313,000
Property Type Single Family Home
Sub Type Single Family Residence
Listing Status Sold
Purchase Type For Sale
Square Footage 1,464 sqft
Price per Sqft $213
MLS Listing ID 72390188
Sold Date 11/02/18
Style Cape
Bedrooms 3
Full Baths 2
Year Built 1987
Annual Tax Amount $3,290
Tax Year 2018
Lot Size 1.370 Acres
Acres 1.37
Property Description
Open House Saturday 9/8/18 from 11-1 This adorable cape has had many updates since the current owners have purchased it, including, granite counters, vinyl siding, new windows & doors & outside lights, hardwoods throughout and trex decking! All that's left is to move in. The open floor plan is great for entertaining and the first floor master makes it perfect for downsizers. There is a separate family room with french doors off the kitchen that opens to the deck. Upstairs there are 2 extra large bedrooms with huge closets and one room has an additional area that the current owners use as a play space. The large deck wraps around from front to back and has a great design. Out back the yard is large and it's very private. All this and only 5 minutes to RT 20. Don't miss the chance to get into Charlton's great school district!
Location
State MA
County Worcester
Zoning A
Direction Main to Old Worcester Rd on right before Hammerock or Morton Station Rd left on Old Worcester
Rooms
Family Room Flooring - Hardwood
Primary Bedroom Level First
Dining Room Flooring - Hardwood
Kitchen Flooring - Stone/Ceramic Tile, Countertops - Stone/Granite/Solid
Interior
Heating Electric Baseboard, Electric
Cooling Window Unit(s)
Flooring Tile, Hardwood
Fireplaces Number 1
Appliance Range, Dishwasher, Refrigerator, Electric Water Heater, Leased Heater, Utility Connections for Electric Range, Utility Connections for Electric Dryer
Laundry In Basement, Washer Hookup
Exterior
Garage Spaces 2.0
Community Features Highway Access, House of Worship, Public School
Utilities Available for Electric Range, for Electric Dryer, Washer Hookup
Roof Type Shingle
Total Parking Spaces 8
Garage Yes
Building
Lot Description Sloped
Foundation Concrete Perimeter
Sewer Public Sewer
Water Private
Read Less
Bought with 2 Sisters & Associates • Emerson REALTORS®
GET MORE INFORMATION




