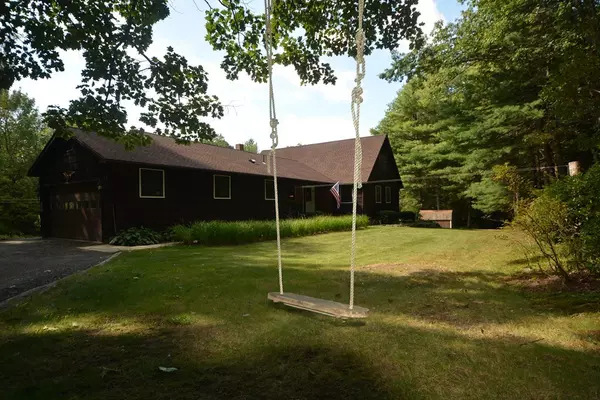For more information regarding the value of a property, please contact us for a free consultation.
17 Gore Rd Blandford, MA 01008
Want to know what your home might be worth? Contact us for a FREE valuation!

Our team is ready to help you sell your home for the highest possible price ASAP
Key Details
Sold Price $365,000
Property Type Single Family Home
Sub Type Single Family Residence
Listing Status Sold
Purchase Type For Sale
Square Footage 2,271 sqft
Price per Sqft $160
MLS Listing ID 72392734
Sold Date 12/17/18
Style Cape
Bedrooms 5
Full Baths 3
Half Baths 1
Year Built 1979
Annual Tax Amount $4,097
Tax Year 2018
Lot Size 61.000 Acres
Acres 61.0
Property Description
OUTDOOR ENTHUSIAST'S DREAM! STUNNING gardens surround this LARGE piece of paradise, groomed trails, cross country skiing, archery range and the perfect spot to BRING HORSES with 61 ACRES you can ride to your hearts content! MULTI GENERATIONAL LIVING IS POSSIBLE WITH THE FULL WALK OUT BASEMENT! LOW, LOW, LOW PROPERTY TAXES! ******* Property in Chapter 61 AND INCLUDES the a perfect building lot if buyer wanted to divide. OVER *** 2,100+ ****FEET OF ROAD FRONTAGE MAKES THE POSSIBILITIES ENDLESS! BRAND NEW 5 BEDROOM SEPTIC HAS JUST BEEN INSTALLED.+++++ SELLER OWNS PROPANE TANK! GORGEOUS GAS FIREPLACE IS 40,000 BTU'S+++++, POTENTIAL FOR WESTERLY VIEWS WITH TREES TRIMMED, 30 X 14 DECK AND KOI POND to sit and relax by. THIS HOME IS SELLING FOR LESS THAN 7,000 PER ACRE INCLUDING THIS WONDERFUL HOUSE********DON'T MISS OUT!!!!
Location
State MA
County Hampden
Zoning 1
Direction off North Rd
Rooms
Family Room Exterior Access
Primary Bedroom Level First
Dining Room Flooring - Hardwood, Balcony / Deck, Open Floorplan
Kitchen Flooring - Hardwood, Dining Area, Balcony - Exterior, Countertops - Stone/Granite/Solid, Countertops - Upgraded, Kitchen Island, Cabinets - Upgraded, Remodeled, Stainless Steel Appliances, Gas Stove
Interior
Interior Features Bathroom - Half, Bathroom, Exercise Room
Heating Baseboard
Cooling Window Unit(s)
Flooring Wood, Tile, Laminate
Fireplaces Number 1
Fireplaces Type Family Room
Appliance Range, Dishwasher, Refrigerator, Range Hood, Utility Connections for Gas Range
Laundry First Floor
Exterior
Garage Spaces 2.0
Community Features Tennis Court(s), Walk/Jog Trails, Stable(s), Golf, Conservation Area, House of Worship
Utilities Available for Gas Range
Waterfront Description Stream
Roof Type Shingle
Total Parking Spaces 12
Garage Yes
Building
Lot Description Easements, Gentle Sloping, Level
Foundation Concrete Perimeter
Sewer Private Sewer
Water Public
Architectural Style Cape
Others
Acceptable Financing Contract
Listing Terms Contract
Read Less
Bought with Cheryll Phillips • Real Living Realty Professionals, LLC



