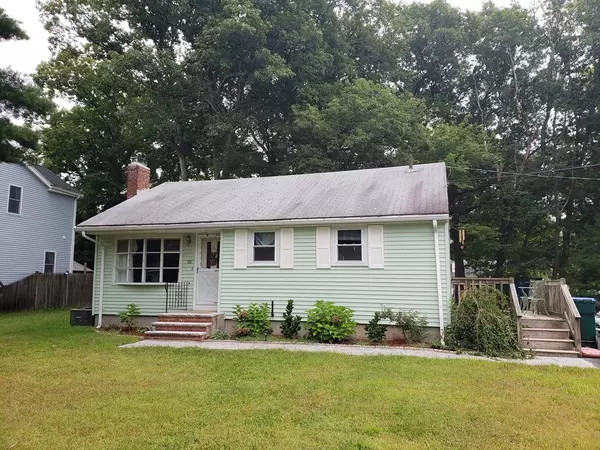For more information regarding the value of a property, please contact us for a free consultation.
10 Sylvan Rd Holbrook, MA 02343
Want to know what your home might be worth? Contact us for a FREE valuation!

Our team is ready to help you sell your home for the highest possible price ASAP
Key Details
Sold Price $309,900
Property Type Single Family Home
Sub Type Single Family Residence
Listing Status Sold
Purchase Type For Sale
Square Footage 1,398 sqft
Price per Sqft $221
MLS Listing ID 72393150
Sold Date 10/31/18
Bedrooms 3
Full Baths 1
Year Built 1965
Annual Tax Amount $5,124
Tax Year 2018
Lot Size 10,018 Sqft
Acres 0.23
Property Description
Charming Front-to-Back Split in a neighborhood style setting offers 3 Bedrooms and 1 Full Bath all located on a double lot! Open floor plan on the first level with eat-in Kitchen - stainless steel fridge, dishwasher and mosaic tile backsplash- and access to the deck for outside dining! Living room offers hardwood floors and center fireplace! Three generous size bedrooms - all with hardwood flooring! Newer vanity in the full bath room. Finished lower level walk-out with accented wainscotting - fantastic way to watch those upcoming football games! Oversize shed with electricity and sub-panel. Gather around the fire pit and relax on your stone patio. Great recent updates including - Furnace 2015, Oil Tank 2016, Roof 2012, and many more! Great Opportunity to live conveniently close to shopping, restaurants, major routes, commuter rail and so much more!!
Location
State MA
County Norfolk
Zoning R3
Direction West Shore Rd to Sylvan Rd.
Rooms
Family Room Flooring - Wall to Wall Carpet, Exterior Access, Wainscoting
Basement Finished, Walk-Out Access
Primary Bedroom Level Second
Kitchen Flooring - Stone/Ceramic Tile, Dining Area, Pantry, Open Floorplan, Stainless Steel Appliances
Interior
Heating Forced Air, Oil
Cooling Central Air
Flooring Laminate, Hardwood
Fireplaces Number 1
Fireplaces Type Living Room
Appliance Oven, Dishwasher, Countertop Range, Tank Water Heater
Exterior
Exterior Feature Rain Gutters, Storage
Community Features Public Transportation, Shopping, Conservation Area, Highway Access, Public School, T-Station
Roof Type Shingle
Total Parking Spaces 6
Garage No
Building
Lot Description Corner Lot, Gentle Sloping, Level, Other
Foundation Concrete Perimeter
Sewer Public Sewer
Water Public
Read Less
Bought with Chris Cameron • Success! Real Estate



