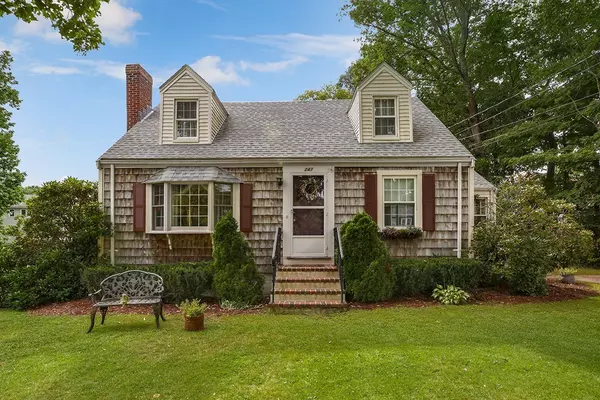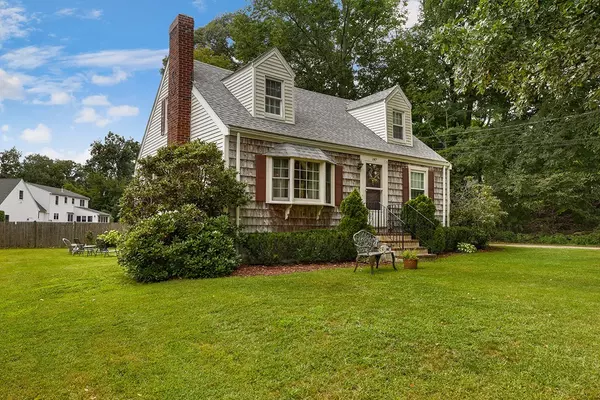For more information regarding the value of a property, please contact us for a free consultation.
247 Union St Norwood, MA 02062
Want to know what your home might be worth? Contact us for a FREE valuation!

Our team is ready to help you sell your home for the highest possible price ASAP
Key Details
Sold Price $427,000
Property Type Single Family Home
Sub Type Single Family Residence
Listing Status Sold
Purchase Type For Sale
Square Footage 1,131 sqft
Price per Sqft $377
MLS Listing ID 72393334
Sold Date 10/26/18
Style Cape
Bedrooms 3
Full Baths 1
Half Baths 1
HOA Y/N false
Year Built 1947
Annual Tax Amount $4,204
Tax Year 2018
Lot Size 0.280 Acres
Acres 0.28
Property Description
This charming three bedroom home on a lovely wooded lot in Norwood awaits your visit. Arched doorways and beautiful hardwood floors throughout highlight this well kept home close to the Sharon line. Upon entering you'll find a nice living room with a wood-burning fireplace and bow window. The sunny dining room leads to the eat-in kitchen and a 3 season porch with plenty of windows and views of the backyard. A full bath and bedroom (or possible office) complete the first floor. Upstairs you'll find two spacious front-to-back bedrooms with closets and built-in cabinetry. Improvements that have been done include interior paint, railings on the front steps and installation of some replacement windows approximately 5 years ago. The .28 acre lot features a flat, partially fenced yard. Very conveniently located near Routes 1 and 95 and nearby shopping. The Canton Junction commuter rail stop is less than 10 minutes drive away. Come see this lovely home before it is gone!
Location
State MA
County Norfolk
Zoning 1010
Direction Route 1 / Providence Highway to Union St.
Rooms
Basement Full, Bulkhead, Sump Pump
Primary Bedroom Level Second
Dining Room Flooring - Hardwood
Kitchen Flooring - Vinyl, Dining Area
Interior
Heating Steam, Oil
Cooling Wall Unit(s)
Flooring Tile, Vinyl, Hardwood
Fireplaces Number 1
Fireplaces Type Living Room
Appliance Range, Dishwasher, Disposal, Microwave, Refrigerator, Washer, Dryer, Oil Water Heater, Utility Connections for Electric Range, Utility Connections for Electric Oven, Utility Connections for Electric Dryer
Laundry Washer Hookup
Exterior
Exterior Feature Garden
Community Features Public Transportation, Shopping, Golf, Medical Facility, Highway Access, House of Worship, Public School
Utilities Available for Electric Range, for Electric Oven, for Electric Dryer, Washer Hookup
Roof Type Shingle
Total Parking Spaces 4
Garage No
Building
Lot Description Wooded, Level
Foundation Block
Sewer Public Sewer
Water Public
Schools
Elementary Schools Prescott
Middle Schools Coakley
High Schools Norwood High
Others
Acceptable Financing Contract
Listing Terms Contract
Read Less
Bought with Donahue Realty Group • Keller Williams Realty Boston-Metro | Back Bay



