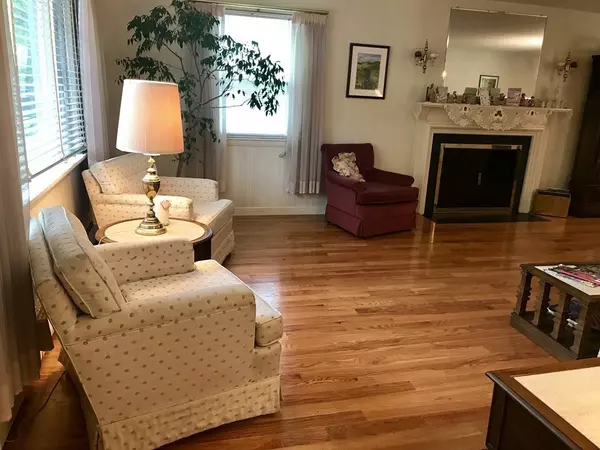For more information regarding the value of a property, please contact us for a free consultation.
401 Lexington Street Waltham, MA 02453
Want to know what your home might be worth? Contact us for a FREE valuation!

Our team is ready to help you sell your home for the highest possible price ASAP
Key Details
Sold Price $700,000
Property Type Single Family Home
Sub Type Single Family Residence
Listing Status Sold
Purchase Type For Sale
Square Footage 2,089 sqft
Price per Sqft $335
MLS Listing ID 72393366
Sold Date 11/08/18
Style Cape
Bedrooms 4
Full Baths 2
Half Baths 1
Year Built 1955
Annual Tax Amount $5,360
Tax Year 2018
Lot Size 0.550 Acres
Acres 0.55
Property Description
WELCOME HOME TO THIS 4 BED, 2.5 BATH OVERSIZED CAPE STYLE HOME SITUATED ON A 1/2+ ACRE LOT IN HIGHLY DESIRABLE PIETY CORNER!!! HUGE FRONT TO BACK LIVING/DINING ROOM W/GORGEOUS BLACK GRANITE FIREPLACE AND HARDWOOD FLOORING IS THE IDEAL SPACE FOR LARGE FAMILY GATHERINGS AND ENTERTAINING. A FRENCH DOOR LEADS TO A SUNFILLED SCREENED IN PORCH...A PERFECT READING/RELAXING AREA. FAMILY/PLAYROOM W/BUILT IN CABINETRY OPENS TO E-I-K W/CHERRY CABINETS, STAINLESS STEEL APPLIANCES W/ACCESS TO REAR YARD. OVERSIZED GARAGE W/DIRECT ENTRY TO MUD/LAUNDRY INCLUDES UTILITY SINK AND HALF BATH. LARGE PRIVATE MASTER W/EN-SUITE, HARDWOOD FLOORING AND WALK IN CLOSET. 3-ADDITIONAL BEDROOMS W/WALK IN CLOSETS INCLUDING A WALK IN CEDAR CLOSET AND A FULL BATH COMPLETE THE SECOND FLOOR. ADD'L FEATURES INCLUDE A/C, IRRIGATION SYSTEM, CENTRAL VAC, 12' X 12' CUSTOM SHED, PRIVATE WORKSHOP, NEWER ROOF AND WINDOWS. CONVENIENT TO MAJOR ROUTES, SCHOOLS, PUBLIC TRANSPORTATION AND NUMEROUS RESTAURANT/SHOPPING VENUES
Location
State MA
County Middlesex
Area Piety Corner
Zoning Res
Direction Lexington Street
Rooms
Family Room Ceiling Fan(s), Closet/Cabinets - Custom Built, Flooring - Hardwood, Cable Hookup
Primary Bedroom Level Second
Dining Room Flooring - Hardwood, Window(s) - Picture
Kitchen Flooring - Stone/Ceramic Tile, Dining Area, Cabinets - Upgraded
Interior
Interior Features Sun Room, Central Vacuum
Heating Natural Gas
Cooling Central Air, Whole House Fan
Flooring Flooring - Stone/Ceramic Tile
Fireplaces Number 1
Fireplaces Type Dining Room, Living Room
Appliance Range, Dishwasher, Disposal, Microwave, Utility Connections for Electric Range, Utility Connections for Electric Dryer
Laundry Main Level, Electric Dryer Hookup, Washer Hookup, First Floor
Exterior
Exterior Feature Storage, Sprinkler System, Garden
Garage Spaces 1.0
Fence Fenced
Community Features Public Transportation, Shopping, Park, Walk/Jog Trails, Medical Facility, Bike Path, Conservation Area, Highway Access, House of Worship, Private School, Public School, T-Station, University, Sidewalks
Utilities Available for Electric Range, for Electric Dryer, Washer Hookup
Roof Type Shingle
Total Parking Spaces 6
Garage Yes
Building
Foundation Concrete Perimeter
Sewer Public Sewer
Water Public
Architectural Style Cape
Schools
Elementary Schools Plympton
Middle Schools Kennedy
High Schools Waltham
Others
Acceptable Financing Contract
Listing Terms Contract
Read Less
Bought with Karen Majalian • RE/MAX Unlimited



