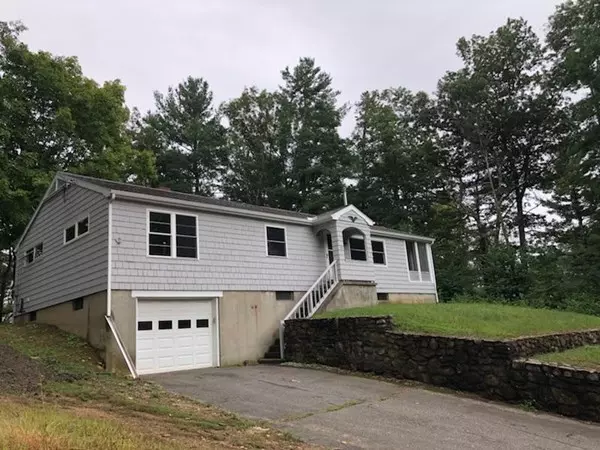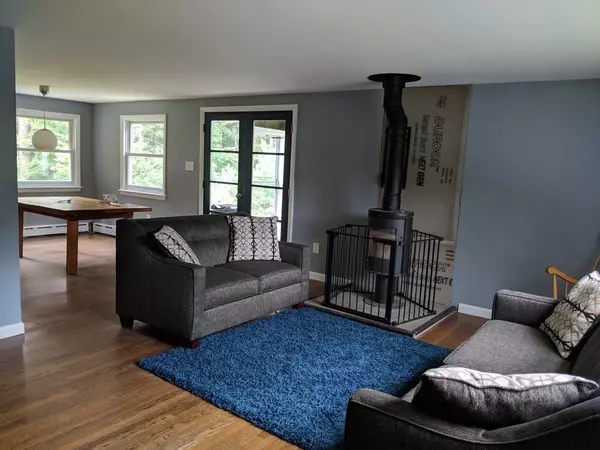For more information regarding the value of a property, please contact us for a free consultation.
13 Gardner Ave Sturbridge, MA 01566
Want to know what your home might be worth? Contact us for a FREE valuation!

Our team is ready to help you sell your home for the highest possible price ASAP
Key Details
Sold Price $219,900
Property Type Single Family Home
Sub Type Single Family Residence
Listing Status Sold
Purchase Type For Sale
Square Footage 1,288 sqft
Price per Sqft $170
MLS Listing ID 72393409
Sold Date 11/28/18
Style Ranch
Bedrooms 3
Full Baths 1
Half Baths 1
HOA Y/N false
Year Built 1960
Annual Tax Amount $3,383
Tax Year 2018
Lot Size 0.800 Acres
Acres 0.8
Property Description
This Bright, Sunny RANCH located on a PRIVATE LOT! This 3 bedrooms, 1.5 bath ranch has many updates: Connected to TOWN WATER & SEWER, NEW HEATING SYSTEM, NEW WINDOWS, Double French Door to SUN ROOM, New 200 AMP ELECTRIC PANEL, Main Bath has NEW WHIRLPOOL TUB, TOWEL WARMER, and KOHLER MODERN CONTEMPORARY SINK. Within a year Outside and Inside of the HOUSE was FRESHLY PAINTED. Open Living Room and Dining Room. Dining Room opens to a SUN ROOM offering an open indoor/outdoor living space. Living room has a NEW "MORSO" WOOD STOVE for those chilly nights. HARDWOOD FLOORS throughout! Back YARD is PRIVATE and STRETCHES from Gardner Street to Maple Street. Wonderful cleared and wooded outdoor space for outdoor pleasures! Easy Access to routes 90 Mass Turnpike, Routes 20 and 84. Short distance to Public House, Sturbridge Public Library and Town Common.
Location
State MA
County Worcester
Zoning residentia
Direction ROUTE 20 TO RT 131 E/MAIN STREET, LEFT ONTO MAPLE, LEFT ONTO GARDNER AVE. HOUSE ON LEFT
Rooms
Basement Full, Walk-Out Access, Interior Entry, Garage Access, Concrete
Primary Bedroom Level Main
Dining Room Flooring - Hardwood, French Doors, Exterior Access, Open Floorplan
Interior
Interior Features Sun Room
Heating Baseboard, Oil
Cooling None
Flooring Tile, Hardwood
Appliance Dishwasher, Countertop Range, Refrigerator, Washer, Dryer, Oil Water Heater, Tank Water Heater, Utility Connections for Electric Range, Utility Connections for Electric Dryer
Laundry Electric Dryer Hookup, Exterior Access, Washer Hookup, In Basement
Exterior
Garage Spaces 1.0
Community Features Public Transportation, Shopping, Highway Access
Utilities Available for Electric Range, for Electric Dryer, Washer Hookup
Total Parking Spaces 3
Garage Yes
Building
Foundation Concrete Perimeter
Sewer Public Sewer
Water Public
Others
Senior Community false
Acceptable Financing Contract
Listing Terms Contract
Read Less
Bought with Christine Reilly • ERA Key Realty Services - Worcester



