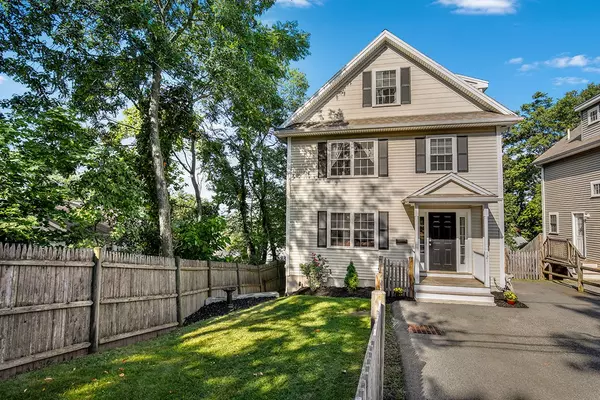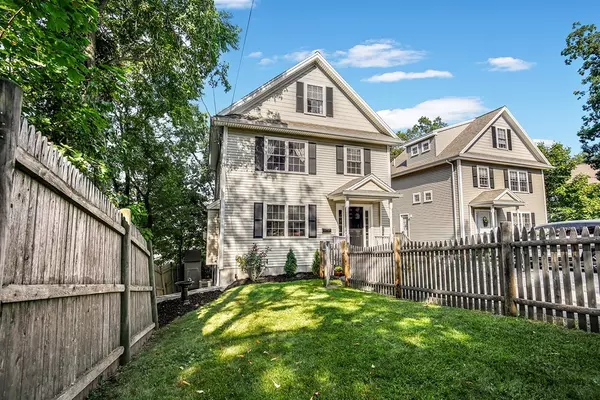For more information regarding the value of a property, please contact us for a free consultation.
121 Marivista Avenue Waltham, MA 02451
Want to know what your home might be worth? Contact us for a FREE valuation!

Our team is ready to help you sell your home for the highest possible price ASAP
Key Details
Sold Price $649,900
Property Type Single Family Home
Sub Type Single Family Residence
Listing Status Sold
Purchase Type For Sale
Square Footage 1,872 sqft
Price per Sqft $347
MLS Listing ID 72393725
Sold Date 11/16/18
Style Colonial
Bedrooms 3
Full Baths 2
Half Baths 1
HOA Y/N false
Year Built 2004
Annual Tax Amount $3,877
Tax Year 2018
Lot Size 3,049 Sqft
Acres 0.07
Property Description
Immaculate newer construction Colonial with finished walk-out basement and fully fenced yard, located in a quiet family friendly neighborhood! Beautiful kitchen with newer gas range, newer premium backsplash, granite counters and stainless steel appliances! Open 1st floor includes bright living room with marble gas fireplace, dining room with deck access, half bath, crown molding, recessed lighting and hardwood floors throughout the home. 2nd floor has two large bedrooms and two full baths including a master complete with en suite full bath and huge walk-in closet. 3rd bedroom and sitting room/4th bedroom are presented on the 3rd level. Finished walk-out basement has a large family room, laundry and storage. Enjoy spectacular nature and sunset views from the rear deck. Additional features include wide staircase, gas forced air, C/A, 2-zone NEST thermostats and new HW tank! Short walk to MacAthur Elementary, playground with splash park, Hardy Pond and Pizzi Farm. Close to Rts 2/95/128!
Location
State MA
County Middlesex
Zoning Res
Direction College Farm Road to Trimount Avenue, right onto Marivista Avenue
Rooms
Family Room Closet, Flooring - Hardwood, Exterior Access
Basement Full, Finished, Walk-Out Access, Interior Entry
Primary Bedroom Level Second
Dining Room Flooring - Hardwood, Balcony / Deck, Chair Rail, Exterior Access, Slider
Kitchen Flooring - Hardwood, Countertops - Stone/Granite/Solid, Recessed Lighting, Stainless Steel Appliances, Gas Stove
Interior
Interior Features Sitting Room, Finish - Sheetrock
Heating Forced Air, Natural Gas
Cooling Central Air
Flooring Tile, Carpet, Hardwood, Flooring - Hardwood
Fireplaces Number 1
Fireplaces Type Living Room
Appliance Range, Dishwasher, Disposal, Microwave, Refrigerator, Washer, Dryer, Gas Water Heater, Tank Water Heater, Plumbed For Ice Maker, Utility Connections for Gas Range, Utility Connections for Gas Dryer
Laundry Washer Hookup, In Basement
Exterior
Exterior Feature Rain Gutters, Storage
Fence Fenced/Enclosed, Fenced
Community Features Public Transportation, Shopping, Tennis Court(s), Park, Highway Access, House of Worship, Public School, University
Utilities Available for Gas Range, for Gas Dryer, Washer Hookup, Icemaker Connection
View Y/N Yes
View Scenic View(s)
Roof Type Shingle
Total Parking Spaces 3
Garage No
Building
Foundation Concrete Perimeter
Sewer Public Sewer
Water Public
Architectural Style Colonial
Schools
Elementary Schools Macarthur
Middle Schools Jfk
High Schools Waltham
Others
Acceptable Financing Contract
Listing Terms Contract
Read Less
Bought with Michael Hannon • Realty Executives



