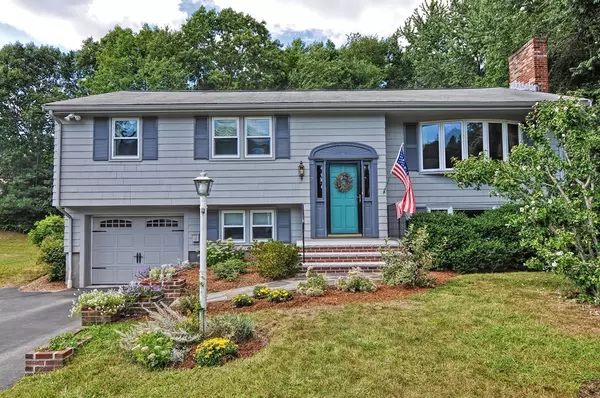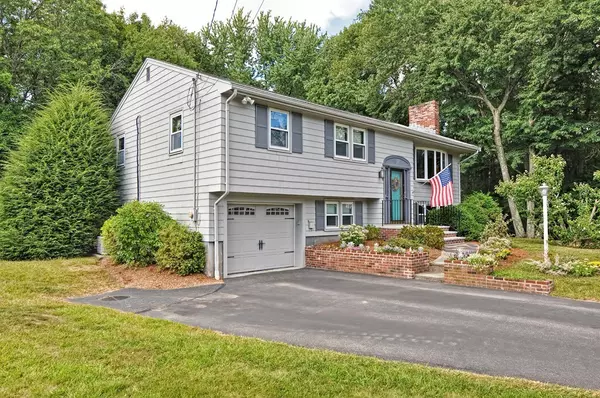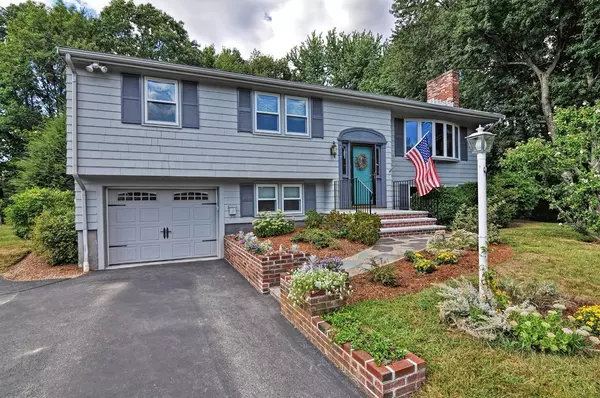For more information regarding the value of a property, please contact us for a free consultation.
7 Edward Dr Walpole, MA 02081
Want to know what your home might be worth? Contact us for a FREE valuation!

Our team is ready to help you sell your home for the highest possible price ASAP
Key Details
Sold Price $540,000
Property Type Single Family Home
Sub Type Single Family Residence
Listing Status Sold
Purchase Type For Sale
Square Footage 2,000 sqft
Price per Sqft $270
MLS Listing ID 72393915
Sold Date 11/09/18
Style Raised Ranch
Bedrooms 4
Full Baths 2
HOA Y/N false
Year Built 1967
Annual Tax Amount $5,931
Tax Year 2018
Lot Size 0.650 Acres
Acres 0.65
Property Description
East Walpole location on a private Cul de Sac - this is your divine home with so many updates just waiting for you..White kitchen with granite, hardwood flooring in most living spaces and 2 full baths. 3 seasons room off the dining area overlooking a gorgeous gunite in ground pool. 3 bedrooms and a 4th on lower lovel...great in law opportunity! Lower level has been completely remodeled in 2018 - see broker for details. Walk out basement with working fireplace and garage entry. Newer Harvey windows and Andersen bay window! Beautiful exterior granite front steps - lush landscape design with beautiful annuals and perennials! Central Air on main living level with an updated electrical system..
Location
State MA
County Norfolk
Zoning R
Direction East to Edward Drive at rear of the Bird Middle School
Rooms
Family Room Bathroom - Full, Flooring - Wall to Wall Carpet, Cable Hookup, Exterior Access, Remodeled
Basement Full, Finished, Walk-Out Access, Interior Entry, Garage Access
Primary Bedroom Level Main
Dining Room Flooring - Hardwood
Kitchen Flooring - Stone/Ceramic Tile, Countertops - Stone/Granite/Solid, Open Floorplan, Recessed Lighting
Interior
Interior Features Sun Room
Heating Baseboard, Oil
Cooling Central Air
Flooring Hardwood
Fireplaces Number 2
Fireplaces Type Family Room, Living Room
Appliance Range, Dishwasher, Microwave, Refrigerator, Oil Water Heater, Utility Connections for Electric Range, Utility Connections for Electric Oven, Utility Connections for Electric Dryer
Laundry In Basement, Washer Hookup
Exterior
Exterior Feature Rain Gutters, Storage, Professional Landscaping, Garden
Garage Spaces 1.0
Pool In Ground
Community Features Public Transportation, Shopping, Pool, Tennis Court(s), Park, Walk/Jog Trails, Golf, Medical Facility, Conservation Area, Highway Access, House of Worship, Private School, Public School, T-Station, Other
Utilities Available for Electric Range, for Electric Oven, for Electric Dryer, Washer Hookup
Roof Type Shingle
Total Parking Spaces 6
Garage Yes
Private Pool true
Building
Lot Description Cul-De-Sac, Level
Foundation Concrete Perimeter
Sewer Public Sewer
Water Public
Architectural Style Raised Ranch
Schools
Elementary Schools Old Post
Middle Schools Bird Middle
High Schools Whs
Others
Senior Community false
Acceptable Financing Contract
Listing Terms Contract
Read Less
Bought with Aranson & Associates • Compass



