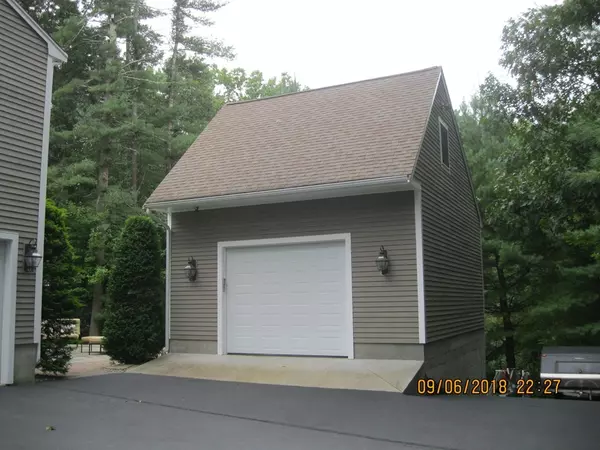For more information regarding the value of a property, please contact us for a free consultation.
19 Cedar Ridge Lane Mansfield, MA 02048
Want to know what your home might be worth? Contact us for a FREE valuation!

Our team is ready to help you sell your home for the highest possible price ASAP
Key Details
Sold Price $621,275
Property Type Single Family Home
Sub Type Single Family Residence
Listing Status Sold
Purchase Type For Sale
Square Footage 3,400 sqft
Price per Sqft $182
Subdivision Cedar Ridge
MLS Listing ID 72394020
Sold Date 10/30/18
Style Cape
Bedrooms 4
Full Baths 3
Half Baths 1
HOA Y/N false
Year Built 1995
Annual Tax Amount $8,887
Tax Year 2018
Lot Size 1.830 Acres
Acres 1.83
Property Description
SPECTACULAR Cape located on PRIVATE 1.83 acre lot on a cul-de-sac of 8 homes. Public water & sewer. Beautiful Master suite with mahogany floors & private bath with whirpoolt tub, tiled walk-in shower & vanity area. Maple cabinet kitchen oepning to front to back Livingroom with sliders to 12x24 oversized deck. Lower level features familyroom with billiard area, exercise room and full bathroom. This home has a 20x24 detached garage with 2 levels and heat on main level. 2 car side entry attached as well. Beautiful blustone patio area for outdoor living. Brick walkway and 6 zone sprinkler system adorn the beautiful landscape and privacy this home has to offer.
Location
State MA
County Bristol
Zoning R1
Direction Mill Street to Cedar Ridge Lane. On the Mansfield/ Norton town line.
Rooms
Family Room Closet/Cabinets - Custom Built, Flooring - Wall to Wall Carpet, Wet Bar, Cable Hookup, Open Floorplan, Recessed Lighting
Basement Full, Finished, Interior Entry, Bulkhead, Sump Pump, Radon Remediation System
Primary Bedroom Level Second
Dining Room Closet/Cabinets - Custom Built, Flooring - Hardwood
Kitchen Flooring - Stone/Ceramic Tile, Pantry, Country Kitchen, Open Floorplan, Slider, Gas Stove
Interior
Interior Features Bathroom - Tiled With Shower Stall, Exercise Room, Bathroom, Central Vacuum
Heating Baseboard, Natural Gas
Cooling Central Air, Dual
Flooring Tile, Carpet, Hardwood, Engineered Hardwood, Flooring - Stone/Ceramic Tile
Fireplaces Number 1
Fireplaces Type Living Room
Appliance Range, Dishwasher, Disposal, Microwave, Refrigerator, Gas Water Heater, Tank Water Heater, Utility Connections for Gas Range, Utility Connections for Gas Oven, Utility Connections for Electric Dryer
Laundry First Floor, Washer Hookup
Exterior
Exterior Feature Rain Gutters, Professional Landscaping, Sprinkler System
Garage Spaces 3.0
Community Features Public Transportation, Shopping, Bike Path, Highway Access, Public School, T-Station, Sidewalks
Utilities Available for Gas Range, for Gas Oven, for Electric Dryer, Washer Hookup
Roof Type Shingle
Total Parking Spaces 6
Garage Yes
Building
Lot Description Cul-De-Sac, Wooded, Gentle Sloping
Foundation Concrete Perimeter
Sewer Public Sewer
Water Public
Architectural Style Cape
Others
Senior Community false
Read Less
Bought with Amy Berardi • Donahue Real Estate Co.



