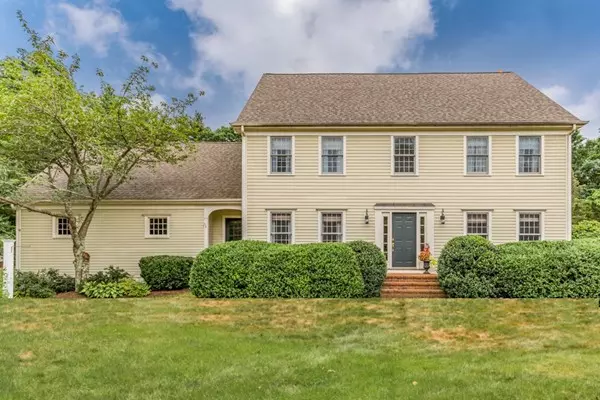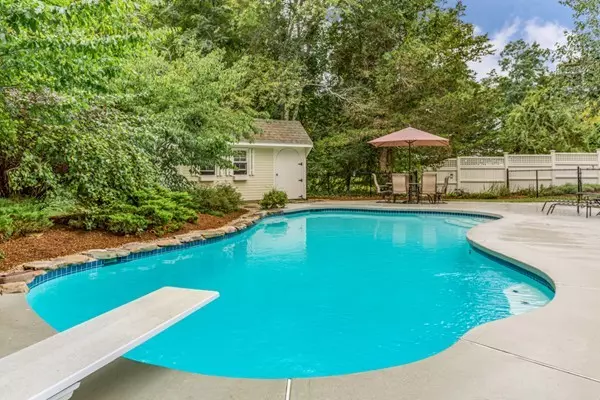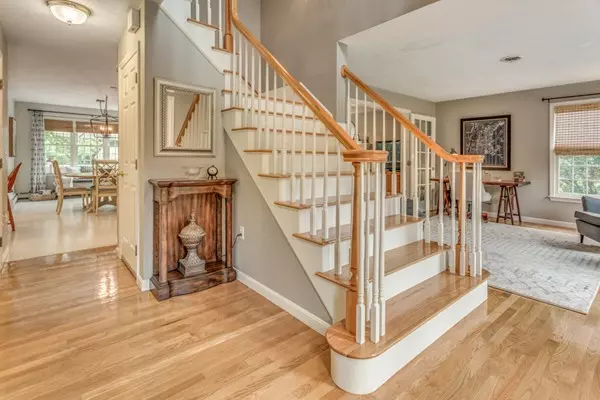For more information regarding the value of a property, please contact us for a free consultation.
7 Jameson Ct Mansfield, MA 02048
Want to know what your home might be worth? Contact us for a FREE valuation!

Our team is ready to help you sell your home for the highest possible price ASAP
Key Details
Sold Price $680,000
Property Type Single Family Home
Sub Type Single Family Residence
Listing Status Sold
Purchase Type For Sale
Square Footage 3,380 sqft
Price per Sqft $201
Subdivision Jameson Court
MLS Listing ID 72394137
Sold Date 01/04/19
Style Colonial
Bedrooms 4
Full Baths 2
Half Baths 1
HOA Y/N false
Year Built 1996
Annual Tax Amount $9,382
Tax Year 2018
Lot Size 0.950 Acres
Acres 0.95
Property Description
Beautifully maintained & tastefully crafted Colonial w/ open & flexible floor plan. Set on a picturesque lot in a cul-de-sac neighborhood; pride of ownership throughout. Maple Cabinet Kitchen features large island, granite countertops, tiled backsplash, stainless steel appliances & separate eating area with box window & atrium door leading to tranquil & private backyard featuring heated in-ground pool, spacious deck, & shed. Family Rm features fireplace, hardwoods & box window; a warm & inviting gathering space. French Doors lead to Home office/Living Rm w/ hardwoods. Celebrate special occasions in formal Din Rm w/ hardwoods & columns. Separate Mudroom entrance w/ Laundry Room & half bath. Master bedroom w/ walk-in closet & private bath with jetted tub, shower & water closet. 3 bedrms & updated main bath w/double complete 2nd floor. Finished lower level w/ game room, play room & utility area. Potential to finish additional space over garage. Cent A/C, Cent Vacuum, Irrigation & More!
Location
State MA
County Bristol
Area East Mansfield
Zoning Res1
Direction Rt 106 E, Right by Flint Farm, Right on Mill, Left on Jameson Ct
Rooms
Family Room Flooring - Hardwood, French Doors, Cable Hookup, Open Floorplan
Basement Full, Finished, Interior Entry, Bulkhead, Sump Pump, Concrete
Primary Bedroom Level Second
Dining Room Flooring - Hardwood
Kitchen Flooring - Vinyl, Window(s) - Bay/Bow/Box, Dining Area, Pantry, Countertops - Stone/Granite/Solid, Countertops - Upgraded, Kitchen Island, Deck - Exterior, Exterior Access, Recessed Lighting, Stainless Steel Appliances
Interior
Interior Features Closet, Cable Hookup, Play Room, Game Room, Mud Room, Foyer, Central Vacuum
Heating Baseboard, Oil
Cooling Central Air
Flooring Wood, Tile, Vinyl, Carpet, Flooring - Wall to Wall Carpet, Flooring - Vinyl, Flooring - Hardwood
Fireplaces Number 1
Fireplaces Type Family Room
Appliance Range, Dishwasher, Microwave, Vacuum System, Oil Water Heater, Tank Water Heaterless, Water Heater(Separate Booster), Utility Connections for Electric Range, Utility Connections for Electric Oven, Utility Connections for Electric Dryer
Laundry Electric Dryer Hookup, Exterior Access, Washer Hookup, First Floor
Exterior
Exterior Feature Rain Gutters, Storage, Professional Landscaping, Sprinkler System, Decorative Lighting
Garage Spaces 2.0
Pool Pool - Inground Heated
Community Features Public Transportation, Shopping, Tennis Court(s), Park, Walk/Jog Trails, Stable(s), Medical Facility, Bike Path, Conservation Area, Highway Access, House of Worship, Private School, Public School, T-Station
Utilities Available for Electric Range, for Electric Oven, for Electric Dryer, Washer Hookup
Roof Type Shingle
Total Parking Spaces 10
Garage Yes
Private Pool true
Building
Lot Description Cul-De-Sac, Wooded, Level
Foundation Concrete Perimeter
Sewer Public Sewer
Water Public
Architectural Style Colonial
Schools
Elementary Schools Robinson/J&J
Middle Schools Qualters Ms
High Schools Mansfield Hs
Others
Senior Community false
Acceptable Financing Contract
Listing Terms Contract
Read Less
Bought with Jose Rojas • Success! Real Estate



