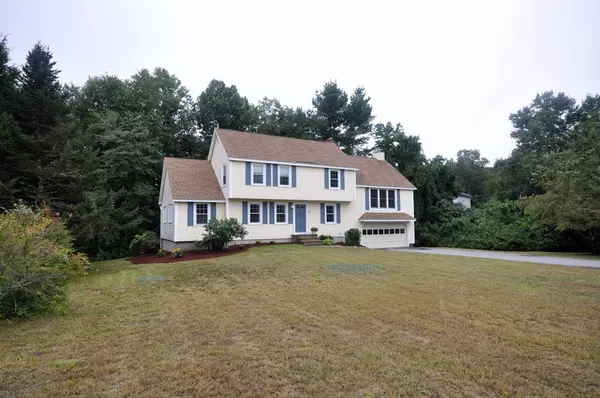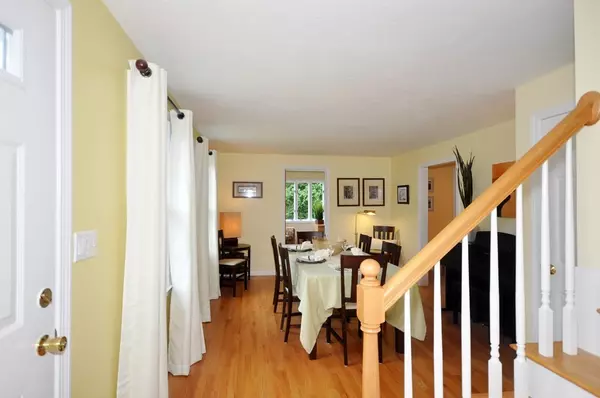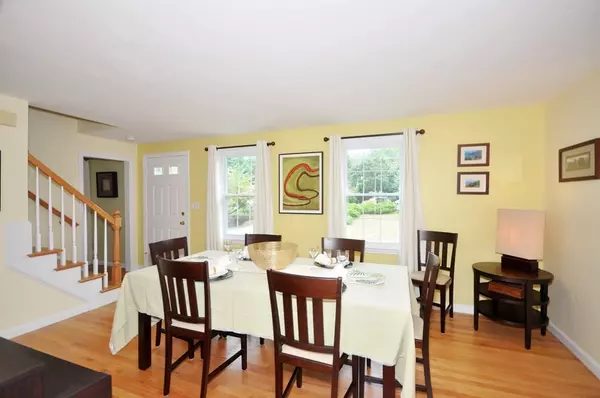For more information regarding the value of a property, please contact us for a free consultation.
3 Nagog Lane Westford, MA 01886
Want to know what your home might be worth? Contact us for a FREE valuation!

Our team is ready to help you sell your home for the highest possible price ASAP
Key Details
Sold Price $572,500
Property Type Single Family Home
Sub Type Single Family Residence
Listing Status Sold
Purchase Type For Sale
Square Footage 2,348 sqft
Price per Sqft $243
Subdivision Vine Brook Estates
MLS Listing ID 72394611
Sold Date 11/29/18
Style Garrison
Bedrooms 3
Full Baths 1
Half Baths 1
HOA Fees $62/ann
HOA Y/N true
Year Built 1982
Annual Tax Amount $8,091
Tax Year 2018
Lot Size 0.470 Acres
Acres 0.47
Property Description
A well-maintained and updated 3 bedroom, 1.5 bath Garrison located on a cul-de-sac in the prestigious Vine Brook Estates. Welcome guests into a formal dining room and cozy sitting area with fireplace. The eat-in-kitchen has granite countertops, tile floor, newer appliances and a dining area that leads into a bright sun room with access to a private wood deck. The 2nd floor boasts a generous master bedroom with access to an interior balcony overlooking the oversized family room with fireplace and exterior balcony, plus two nice-sized bedrooms, full bath and walk-in storage. A full unfinished walk-out basement awaits your ideas. Mudroom to garage. Vine Brook Estates is an active association with fun social activities. There is an Audubon conservation area that includes trails to Kennedy Pond for fishing, swimming, canoeing, kayaking and simply enjoying nature. A nice home, wonderful community, highly ranked schools, and close to Nashoba Ski, Kimball's, shopping, highways and more!
Location
State MA
County Middlesex
Zoning RA
Direction Rte 2A. R on Powers Rd. Past Nashoba Ski. 2nd R on Vine Brook. 2nd L on Nagog. #3 on right.
Rooms
Family Room Flooring - Wall to Wall Carpet, Balcony - Exterior, Exterior Access, Recessed Lighting, Slider
Basement Full, Walk-Out Access, Concrete, Unfinished
Primary Bedroom Level Second
Dining Room Flooring - Hardwood
Kitchen Flooring - Stone/Ceramic Tile, Dining Area, Countertops - Stone/Granite/Solid, Recessed Lighting
Interior
Interior Features Slider, Sitting Room, Sun Room
Heating Forced Air, Oil, Fireplace(s)
Cooling Central Air
Flooring Wood, Tile, Carpet, Flooring - Hardwood
Fireplaces Number 2
Fireplaces Type Family Room
Appliance Range, Dishwasher, Refrigerator, Washer, Dryer, Range Hood, Electric Water Heater, Tank Water Heater, Utility Connections for Electric Range, Utility Connections for Electric Dryer
Laundry Flooring - Stone/Ceramic Tile, First Floor, Washer Hookup
Exterior
Exterior Feature Balcony
Garage Spaces 2.0
Community Features Shopping, Pool, Tennis Court(s), Park, Walk/Jog Trails, Stable(s), Medical Facility, Conservation Area, Highway Access
Utilities Available for Electric Range, for Electric Dryer, Washer Hookup
Waterfront Description Beach Front, Lake/Pond, 1/10 to 3/10 To Beach, Beach Ownership(Public)
View Y/N Yes
View Scenic View(s)
Roof Type Shingle
Total Parking Spaces 6
Garage Yes
Building
Lot Description Wooded, Gentle Sloping
Foundation Concrete Perimeter
Sewer Private Sewer
Water Public
Schools
Elementary Schools Rob/Crisafulli
Middle Schools Blanchard
High Schools Westfrd Academy
Others
Senior Community false
Acceptable Financing Contract
Listing Terms Contract
Read Less
Bought with Jena Khabazeh • Keller Williams Realty-Merrimack



