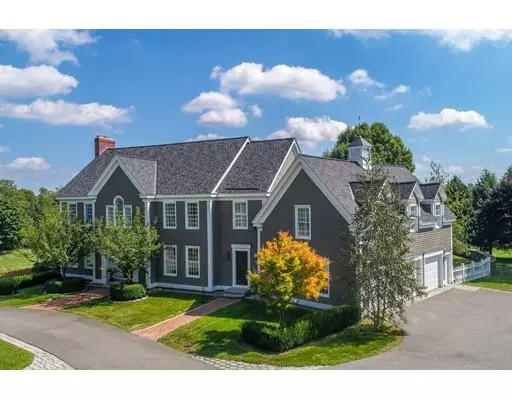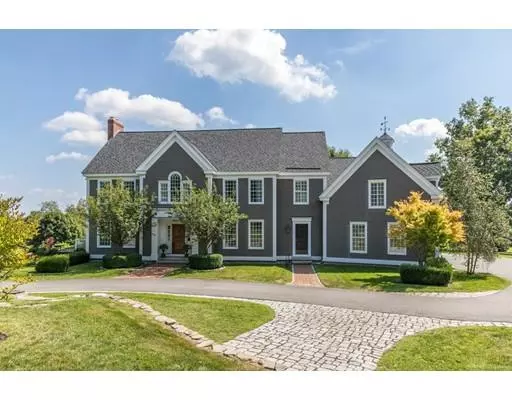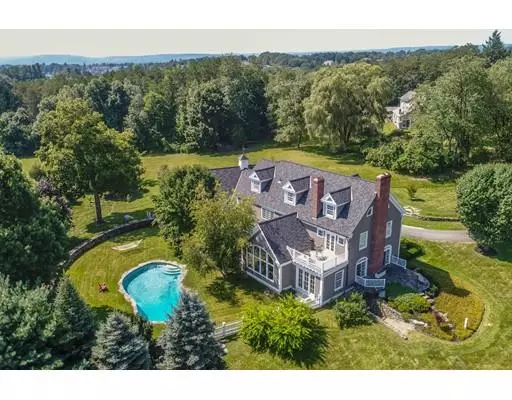For more information regarding the value of a property, please contact us for a free consultation.
420 Sunny Hill Rd Lunenburg, MA 01462
Want to know what your home might be worth? Contact us for a FREE valuation!

Our team is ready to help you sell your home for the highest possible price ASAP
Key Details
Sold Price $1,000,000
Property Type Single Family Home
Sub Type Single Family Residence
Listing Status Sold
Purchase Type For Sale
Square Footage 5,853 sqft
Price per Sqft $170
MLS Listing ID 72395316
Sold Date 01/14/19
Style Colonial
Bedrooms 5
Full Baths 3
Half Baths 1
HOA Y/N false
Year Built 1989
Annual Tax Amount $13,258
Tax Year 2018
Lot Size 5.350 Acres
Acres 5.35
Property Description
No detail has been overlooked in this gracious 5 bedroom, 3.5 bath colonial situated on 5.35 acres of rolling field lined with beautiful stone walls and professional landscaping. Inside the kitchen is a chef's dream with stone counters, custom cabinets, wet-bar with wine fridge, and stunning marble island. Through the French doors of the fireplaced family room with vaulted ceilings and floor to ceiling windows you'll find the inground pool and brick patio with built in grill and cooktop. From the formal living room you can access the second patio or the office with gleaming wood walls and gas fireplace. The master suite features it's own private deck, walk in closet, jetted tub, and enormous steam/shower. Along with the additional 4 bedrooms and 2 full baths, the 2nd floor features a separate laundry room with storage closets, sink and counters. The wide open third floor would make for an incredible game room, workout room or kids hangout. There is so much more that can't fit here!
Location
State MA
County Worcester
Zoning RB
Direction Mass Ave (2A) to Sunny Hill Rd or Leominster Rd to Sunnyhill Rd
Rooms
Family Room Cathedral Ceiling(s), Closet/Cabinets - Custom Built, Flooring - Hardwood, French Doors, Cable Hookup, Exterior Access, Recessed Lighting
Basement Full, Walk-Out Access, Interior Entry, Concrete, Unfinished
Primary Bedroom Level Second
Dining Room Flooring - Hardwood, French Doors, Wainscoting
Kitchen Closet/Cabinets - Custom Built, Flooring - Hardwood, Pantry, Countertops - Stone/Granite/Solid, French Doors, Kitchen Island, Wet Bar, Breakfast Bar / Nook, Exterior Access, Recessed Lighting, Stainless Steel Appliances, Wine Chiller, Gas Stove
Interior
Interior Features Bathroom - Half, Ceiling Fan(s), Closet, Recessed Lighting, Sunken, Bathroom, Bonus Room, Office, Central Vacuum, Sauna/Steam/Hot Tub, Wet Bar
Heating Baseboard, Oil, Fireplace
Cooling Central Air
Flooring Tile, Hardwood, Flooring - Hardwood
Fireplaces Number 4
Fireplaces Type Family Room, Living Room, Master Bedroom
Appliance Oven, Dishwasher, Countertop Range, Refrigerator, Freezer, Washer, Dryer, Wine Refrigerator, Vacuum System, Oil Water Heater, Utility Connections for Gas Range, Utility Connections for Electric Oven, Utility Connections for Electric Dryer
Laundry Laundry Closet, Flooring - Stone/Ceramic Tile, Countertops - Upgraded, Electric Dryer Hookup, Washer Hookup, Second Floor
Exterior
Exterior Feature Professional Landscaping, Stone Wall
Garage Spaces 3.0
Pool In Ground
Community Features House of Worship, Public School
Utilities Available for Gas Range, for Electric Oven, for Electric Dryer, Washer Hookup
Roof Type Shingle
Total Parking Spaces 6
Garage Yes
Private Pool true
Building
Lot Description Cleared, Gentle Sloping
Foundation Concrete Perimeter
Sewer Private Sewer
Water Public
Others
Senior Community false
Read Less
Bought with Taylor Healey • Foster-Healey Real Estate



