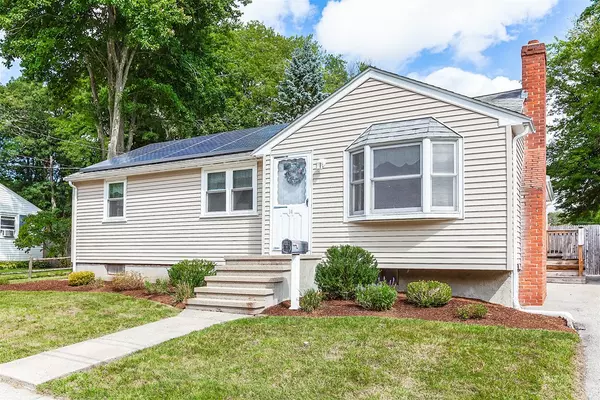For more information regarding the value of a property, please contact us for a free consultation.
14 Rindone Street Holbrook, MA 02343
Want to know what your home might be worth? Contact us for a FREE valuation!

Our team is ready to help you sell your home for the highest possible price ASAP
Key Details
Sold Price $330,000
Property Type Single Family Home
Sub Type Single Family Residence
Listing Status Sold
Purchase Type For Sale
Square Footage 1,152 sqft
Price per Sqft $286
MLS Listing ID 72396861
Sold Date 11/14/18
Style Ranch
Bedrooms 3
Full Baths 1
Half Baths 1
Year Built 1954
Annual Tax Amount $5,187
Tax Year 2018
Lot Size 9,583 Sqft
Acres 0.22
Property Description
Convenient, affordable in a sought out Holbrook neighborhood. This adorable Ranch home comes with 3 bedrooms, 1.5 baths, great living space & an open floor plan. The Kitchen was just updated w/new flooring, Quartz countertops & Stainless appliances. Much of the home shows rich oak hardwoods, and lots of natural light. The fireplaced Dining room is warm and inviting, Added in the 90's, the family room comes w/vaulted ceilings, a skylight & direct access a spacious deck and fenced backyard. During summertime enjoy lounging by the in ground pool or stay inside and cool off in the Central Air. Basement has a ton of potential! Partially finished w/half bath from an earlier decade. A super value! Tons of recent updates, pride of ownership, great commuter access make this a winner! Price to sell. AHS one year home warranty included!
Location
State MA
County Norfolk
Zoning R3
Direction S. Franklin Street (Rte 37) to Dresser Avenue to Rindone Street
Rooms
Family Room Bathroom - Half
Basement Partially Finished, Interior Entry, Bulkhead, Concrete
Primary Bedroom Level First
Dining Room Flooring - Hardwood, Window(s) - Bay/Bow/Box, Exterior Access, Open Floorplan, Recessed Lighting
Kitchen Flooring - Stone/Ceramic Tile, Dining Area, Countertops - Stone/Granite/Solid, Countertops - Upgraded, Open Floorplan, Stainless Steel Appliances
Interior
Heating Baseboard, Oil
Cooling Central Air
Flooring Tile, Carpet, Hardwood
Fireplaces Number 1
Fireplaces Type Dining Room
Appliance Range, Dishwasher, Refrigerator, Oil Water Heater, Tank Water Heater, Tankless Water Heater, Utility Connections for Electric Oven, Utility Connections for Electric Dryer
Laundry Washer Hookup
Exterior
Exterior Feature Rain Gutters
Fence Fenced/Enclosed, Fenced
Pool In Ground
Community Features Public Transportation, Shopping, House of Worship, Public School
Utilities Available for Electric Oven, for Electric Dryer, Washer Hookup
Roof Type Shingle
Total Parking Spaces 5
Garage No
Private Pool true
Building
Lot Description Corner Lot, Level
Foundation Concrete Perimeter
Sewer Public Sewer
Water Public
Architectural Style Ranch
Schools
Elementary Schools John F Kennedy
Middle Schools Holbrook Middle
High Schools Holbrook High
Read Less
Bought with Claudia Marrese • Best Choice Real Estate



