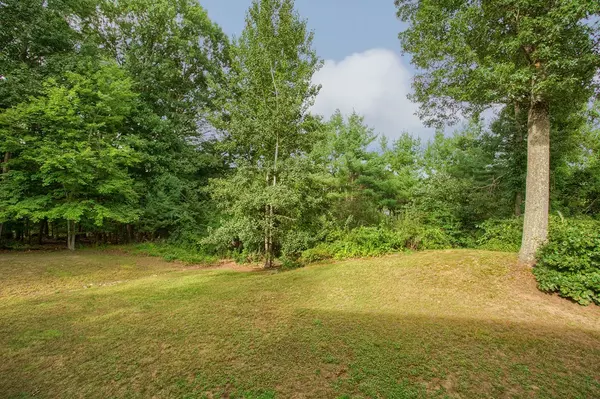For more information regarding the value of a property, please contact us for a free consultation.
24 Tadmuck Rd Westford, MA 01886
Want to know what your home might be worth? Contact us for a FREE valuation!

Our team is ready to help you sell your home for the highest possible price ASAP
Key Details
Sold Price $560,500
Property Type Single Family Home
Sub Type Single Family Residence
Listing Status Sold
Purchase Type For Sale
Square Footage 2,924 sqft
Price per Sqft $191
MLS Listing ID 72397400
Sold Date 12/11/18
Style Colonial
Bedrooms 4
Full Baths 2
Half Baths 1
HOA Y/N false
Year Built 1978
Annual Tax Amount $7,829
Tax Year 2018
Lot Size 1.330 Acres
Acres 1.33
Property Description
Imagine enjoying meals and entertaining from the center island of this gorgeous kitchen outfitted with all new Stainless Steel appliances. Or enjoying time in the spacious and bright cathedral ceiling family room, feeling the warmth of a fire, as you gaze toward the majestic trees in the backyard. Warm and comfortable with lots of room, describe this 4-bedroom colonial home with master suite, first floor office/play room with french doors, fire-placed living room and walkout lower level, set on a 1.33 acre lot with large deck and patio over-looking the back yard. Many updates include new heating system (2017), new roof (2012) new KitchenAid® appliances(2018), freshly painted interior and exterior, and more…This home is ready to move in and enjoy! Located halfway between town center and shopping on Route 110 with easy access to Routes 495, 3 & 2. Westford's award-winning top-ranked schools. Come feel the warmth...
Location
State MA
County Middlesex
Zoning RA
Direction Exit 32 off Rt 495, toward Littleton Rd. turn left on Rt. 110 about 1-½ miles to Tadmuck
Rooms
Family Room Wood / Coal / Pellet Stove, Skylight, Cathedral Ceiling(s), Flooring - Wall to Wall Carpet, Window(s) - Bay/Bow/Box, Balcony / Deck, Recessed Lighting
Basement Partially Finished, Walk-Out Access, Interior Entry, Concrete
Primary Bedroom Level Second
Dining Room Flooring - Hardwood
Kitchen Flooring - Hardwood, Dining Area, Pantry, Countertops - Stone/Granite/Solid, Kitchen Island, Breakfast Bar / Nook, Deck - Exterior, Exterior Access, Recessed Lighting, Stainless Steel Appliances
Interior
Interior Features Home Office
Heating Central, Oil
Cooling Window Unit(s)
Flooring Tile, Carpet, Hardwood, Stone / Slate
Fireplaces Number 2
Fireplaces Type Living Room
Appliance Range, Dishwasher, Refrigerator, Oil Water Heater, Plumbed For Ice Maker, Utility Connections for Electric Range, Utility Connections for Electric Oven, Utility Connections for Electric Dryer
Laundry Electric Dryer Hookup, Washer Hookup, First Floor
Exterior
Garage Spaces 2.0
Community Features Shopping, Pool, Tennis Court(s), Walk/Jog Trails, Golf, Medical Facility, Bike Path, Conservation Area, Highway Access, House of Worship, Public School
Utilities Available for Electric Range, for Electric Oven, for Electric Dryer, Washer Hookup, Icemaker Connection
Roof Type Shingle
Total Parking Spaces 4
Garage Yes
Building
Lot Description Gentle Sloping, Level
Foundation Concrete Perimeter
Sewer Private Sewer
Water Private
Schools
Elementary Schools Nab/Abbott
Middle Schools Stonybrook
High Schools Westfrd Academy
Read Less
Bought with Jason Fico • FICO Realty Group



