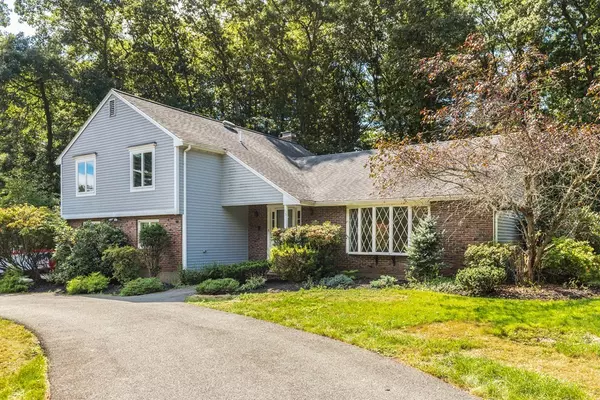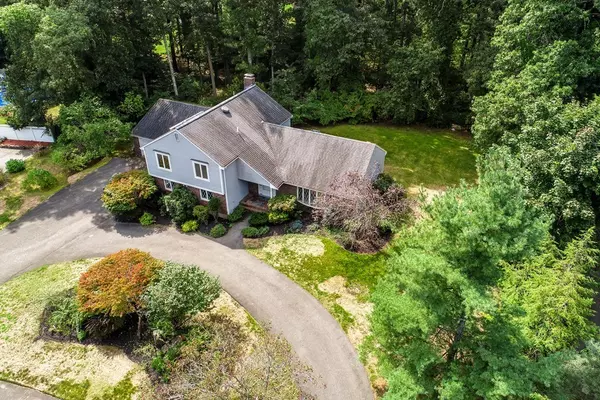For more information regarding the value of a property, please contact us for a free consultation.
35 Wildewood Drive Lynnfield, MA 01940
Want to know what your home might be worth? Contact us for a FREE valuation!

Our team is ready to help you sell your home for the highest possible price ASAP
Key Details
Sold Price $670,000
Property Type Single Family Home
Sub Type Single Family Residence
Listing Status Sold
Purchase Type For Sale
Square Footage 3,541 sqft
Price per Sqft $189
Subdivision Wildewood Acres
MLS Listing ID 72397458
Sold Date 11/13/18
Style Colonial
Bedrooms 4
Full Baths 3
Year Built 1975
Annual Tax Amount $9,392
Tax Year 2018
Lot Size 0.620 Acres
Acres 0.62
Property Description
Location! Desirable Wildewood Acres. Warm and welcoming in this beautifully designed multi-level home. Enjoy two floors of sunny living space with spacious rooms throughout. Perfect for family living and entertaining. The eat in kitchen with access to private deck opens to spacious sunken family roomthat opens up to dining and living room, with built in shelving, brick fireplace, exposed beams, and Pella® French doors. Additional office space with built in shelves. The upper level offers 4 spacious bedrooms. Master bedroom with master bathroom and walk-in closet. Extra storage space with three attics. Circular driveway with two car garage and spacious backyard. Make this home your own. Beautiful area, great lot close to MarketStreet and restaurants. Easy access to highways.
Location
State MA
County Essex
Zoning RC
Direction Summer Street to Archer Lane to Wildewood Acres
Rooms
Family Room Flooring - Wall to Wall Carpet, French Doors, Recessed Lighting
Basement Finished
Primary Bedroom Level Second
Dining Room Flooring - Wall to Wall Carpet, Window(s) - Picture
Kitchen Balcony / Deck, French Doors, Deck - Exterior, Exterior Access, Open Floorplan
Interior
Interior Features Study
Heating Forced Air, Natural Gas
Cooling Central Air
Flooring Tile, Carpet
Fireplaces Number 1
Appliance Oven, Dishwasher, Refrigerator, Gas Water Heater, Utility Connections for Electric Oven
Laundry First Floor
Exterior
Exterior Feature Professional Landscaping, Sprinkler System
Garage Spaces 2.0
Community Features Shopping, Park, Golf, Highway Access, Private School, Public School
Utilities Available for Electric Oven
Roof Type Shingle
Total Parking Spaces 6
Garage Yes
Building
Lot Description Level
Foundation Concrete Perimeter
Sewer Private Sewer
Water Public
Schools
Elementary Schools Huckleberry
Middle Schools Lms
High Schools Lhs
Read Less
Bought with Louise Touchette • Coldwell Banker Residential Brokerage - Lynnfield



