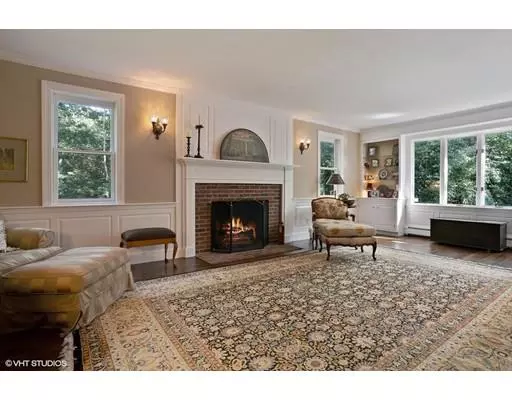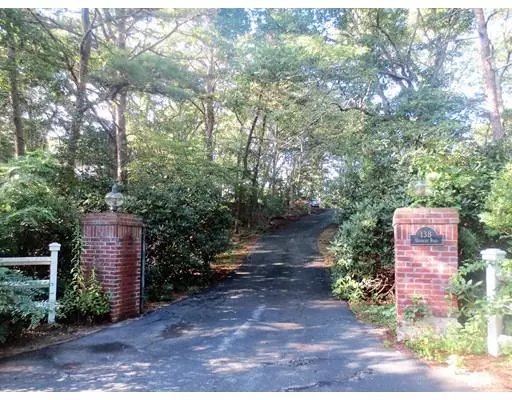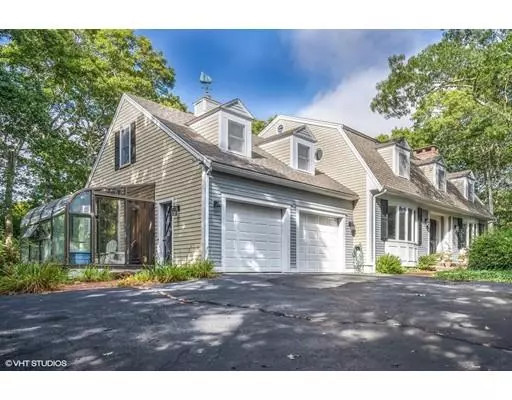For more information regarding the value of a property, please contact us for a free consultation.
138 Oakmont Road Barnstable, MA 02675
Want to know what your home might be worth? Contact us for a FREE valuation!

Our team is ready to help you sell your home for the highest possible price ASAP
Key Details
Sold Price $550,000
Property Type Single Family Home
Sub Type Single Family Residence
Listing Status Sold
Purchase Type For Sale
Square Footage 2,842 sqft
Price per Sqft $193
Subdivision Cummaquid Heights
MLS Listing ID 72398042
Sold Date 04/16/19
Style Cape
Bedrooms 4
Full Baths 3
Half Baths 1
HOA Y/N true
Year Built 1985
Annual Tax Amount $4,837
Tax Year 2018
Lot Size 1.110 Acres
Acres 1.11
Property Description
All rooms in this Cape are spacious. Looking for a home that is not cookie cutter, look no further. Plenty of charm and custom details throughout this home. Offers updated kitchen with all great features, formal dining, formal living room with bow window and fireplace, fabulous family room with cathedral ceilings, floor to ceiling stone fireplace and wet bar. 3/4 Bedrooms (one can be craft/work room) and 3.5 Baths A master suite with lovely full bath, double sinks, shower and soaking tub. First floor guest bath and laundry room. Love flowers, even a green house. Gas heat, central Air, irrigation, 2 car garage - all on a private 1.1 acre lot. Measurements are approx. and buyer is encouraged to verify at the property. Taxes vary by use, buyer to verify with the town.
Location
State MA
County Barnstable
Area Cummaquid
Zoning 101
Direction Route 6A to Marstons to R on Oakmont , #138 on Right
Rooms
Family Room Cathedral Ceiling(s), Flooring - Wood, French Doors, Wet Bar, Exterior Access
Basement Interior Entry, Bulkhead
Primary Bedroom Level Second
Dining Room Flooring - Wood, Window(s) - Bay/Bow/Box
Kitchen Flooring - Stone/Ceramic Tile, Window(s) - Picture, Countertops - Stone/Granite/Solid, Cabinets - Upgraded, Recessed Lighting, Remodeled
Interior
Heating Central, Baseboard, Electric Baseboard, Natural Gas
Cooling Central Air
Flooring Wood, Tile
Fireplaces Number 2
Fireplaces Type Family Room, Living Room
Appliance Oven, Dishwasher, Countertop Range, Refrigerator, Washer, Dryer, Gas Water Heater, Tank Water Heaterless, Utility Connections for Gas Range, Utility Connections for Electric Dryer
Laundry First Floor, Washer Hookup
Exterior
Exterior Feature Storage, Sprinkler System
Garage Spaces 2.0
Community Features Shopping, Golf, Highway Access
Utilities Available for Gas Range, for Electric Dryer, Washer Hookup
Waterfront Description Beach Front, Harbor, Ocean, 1 to 2 Mile To Beach, Beach Ownership(Public)
Roof Type Shingle
Total Parking Spaces 4
Garage Yes
Building
Lot Description Gentle Sloping
Foundation Concrete Perimeter
Sewer Inspection Required for Sale
Water Public
Others
Senior Community false
Read Less
Bought with Jan Pulit • Kinlin Grover Real Estate



