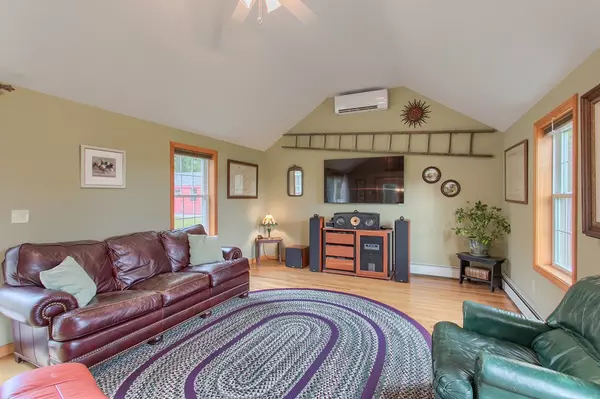For more information regarding the value of a property, please contact us for a free consultation.
1 Sequoia Dr Lunenburg, MA 01462
Want to know what your home might be worth? Contact us for a FREE valuation!

Our team is ready to help you sell your home for the highest possible price ASAP
Key Details
Sold Price $399,900
Property Type Single Family Home
Sub Type Single Family Residence
Listing Status Sold
Purchase Type For Sale
Square Footage 2,105 sqft
Price per Sqft $189
MLS Listing ID 72398349
Sold Date 11/20/18
Style Colonial
Bedrooms 3
Full Baths 2
Half Baths 1
HOA Y/N false
Year Built 2012
Annual Tax Amount $6,582
Tax Year 2018
Lot Size 0.920 Acres
Acres 0.92
Property Description
LOCATION! LOCATION! LOCATION! Beautiful well-maintained home located on the highest hill in town in a culdesac neighborhood! Enjoy the custom oak cabinets with granite countertops plus stainless steel appliances. Relax in the wonderful bonus room with vaulted ceiling. Cool off with the newly installed first floor cooling system. Warm up by the fireplace on those chilly days. Master bedroom with master bath and walk-in closet! All on a fabulous corner lot with plenty of space for family and friend gatherings! You don't want to miss this one! This could be your forever home!
Location
State MA
County Worcester
Zoning Res
Direction Rt 13 to W Townsend Road to Howard Street to Sequoia Drive
Rooms
Family Room Cathedral Ceiling(s), Ceiling Fan(s), Flooring - Hardwood
Basement Full, Interior Entry
Primary Bedroom Level Second
Dining Room Flooring - Hardwood
Kitchen Flooring - Stone/Ceramic Tile, Countertops - Stone/Granite/Solid, Stainless Steel Appliances
Interior
Heating Baseboard, Natural Gas
Cooling Heat Pump
Flooring Tile, Carpet, Hardwood
Fireplaces Number 1
Fireplaces Type Living Room
Appliance Microwave, Refrigerator, ENERGY STAR Qualified Dishwasher, Range - ENERGY STAR, Propane Water Heater, Utility Connections for Gas Range, Utility Connections for Electric Range, Utility Connections for Gas Dryer, Utility Connections for Electric Dryer
Laundry Electric Dryer Hookup, Gas Dryer Hookup, Washer Hookup, First Floor
Exterior
Exterior Feature Storage
Garage Spaces 2.0
Community Features Shopping, Walk/Jog Trails, Stable(s), Golf, Conservation Area
Utilities Available for Gas Range, for Electric Range, for Gas Dryer, for Electric Dryer, Washer Hookup
Roof Type Shingle
Total Parking Spaces 6
Garage Yes
Building
Lot Description Corner Lot
Foundation Concrete Perimeter
Sewer Private Sewer
Water Private
Schools
Elementary Schools Primary
Middle Schools Middle
High Schools High
Others
Senior Community false
Acceptable Financing Contract
Listing Terms Contract
Read Less
Bought with Doreen Lewis • Redfin Corp.



