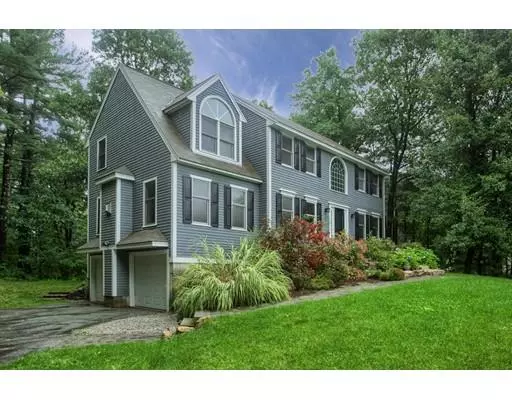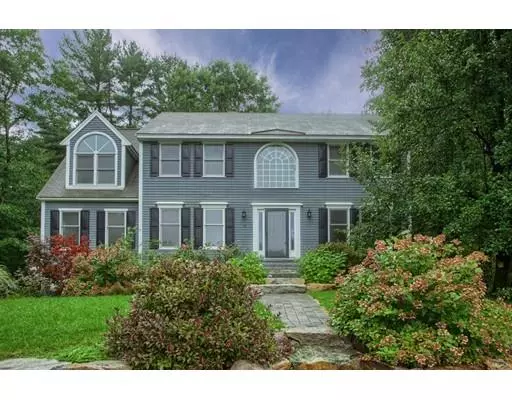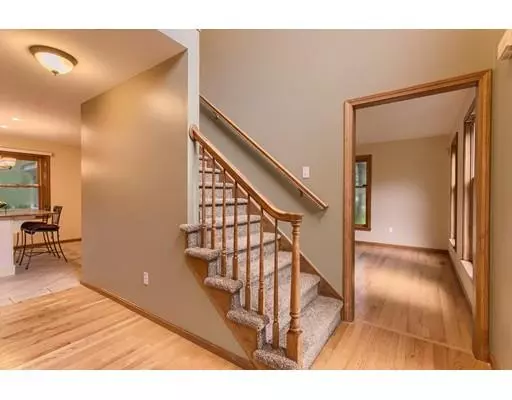For more information regarding the value of a property, please contact us for a free consultation.
17 Hopkins Pl Westford, MA 01886
Want to know what your home might be worth? Contact us for a FREE valuation!

Our team is ready to help you sell your home for the highest possible price ASAP
Key Details
Sold Price $593,000
Property Type Single Family Home
Sub Type Single Family Residence
Listing Status Sold
Purchase Type For Sale
Square Footage 2,780 sqft
Price per Sqft $213
MLS Listing ID 72398391
Sold Date 04/30/19
Style Colonial
Bedrooms 4
Full Baths 2
Half Baths 1
HOA Fees $16/ann
HOA Y/N true
Year Built 1994
Annual Tax Amount $9,943
Tax Year 2018
Lot Size 0.550 Acres
Acres 0.55
Property Description
Set proudly at the end of the cul-de-sac and abutting conservation land, this colonial offers over 2,700 sq ft of living space. The large kitchen with granite counter tops, an abundance of cabinets and a built-in breakfast bar, opens to the front-to-back family room. Accented by oversized windows, this family room offers a gas fireplace and hardwood floors. The hardwood continues in the living room and dining room accented by a chair rail. The second floor is highlighted by new carpets and 2 of the 3 bedrooms offer a walk-in closet and the master bedroom has its own private master bath. Additional living space in LL, with new carpets, can be used as an office, playroom, media room or 4th bedroom. Furnace was replaced in 2013, hot water heater in 2017, and carpets and upstairs bathroom flooring in 2018. Spend time relaxing on the screen porch which leads to the back deck and large backyard. All this and access to one of the top school districts in the state. Simply move in and enjoy!
Location
State MA
County Middlesex
Zoning RA
Direction Dunstable Road to Hopkins Place
Rooms
Family Room Coffered Ceiling(s), Flooring - Hardwood, Recessed Lighting
Basement Full, Partially Finished, Radon Remediation System
Primary Bedroom Level Second
Dining Room Flooring - Hardwood, Chair Rail
Kitchen Flooring - Stone/Ceramic Tile, Window(s) - Bay/Bow/Box, Dining Area, Countertops - Stone/Granite/Solid, Breakfast Bar / Nook, Recessed Lighting
Interior
Interior Features Closet - Cedar, Closet, Office, Play Room, Mud Room
Heating Forced Air, Natural Gas
Cooling Central Air
Flooring Wood, Tile, Vinyl, Carpet, Flooring - Wall to Wall Carpet, Flooring - Stone/Ceramic Tile
Fireplaces Number 1
Fireplaces Type Family Room
Appliance Range, Dishwasher, Refrigerator, Washer, Dryer, Gas Water Heater, Utility Connections for Gas Range, Utility Connections for Electric Dryer
Laundry First Floor
Exterior
Exterior Feature Storage, Sprinkler System
Garage Spaces 2.0
Community Features Walk/Jog Trails, Medical Facility
Utilities Available for Gas Range, for Electric Dryer
Roof Type Shingle
Total Parking Spaces 6
Garage Yes
Building
Lot Description Wooded
Foundation Concrete Perimeter
Sewer Private Sewer
Water Private
Schools
Elementary Schools Miller/Day
Middle Schools Stony Brook
High Schools Westford Acadmy
Read Less
Bought with Chinatti Realty Group • Cameron Prestige, LLC



