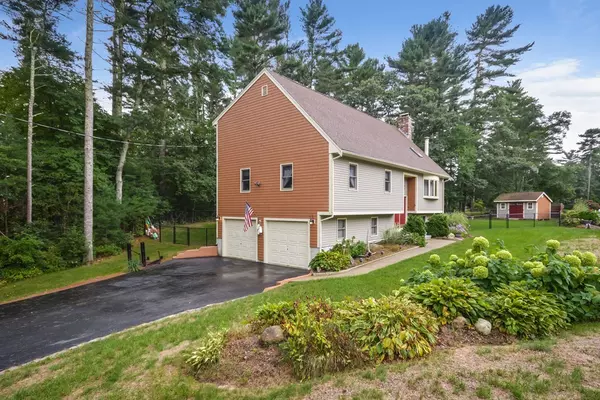For more information regarding the value of a property, please contact us for a free consultation.
2 Island Brook Drive Wareham, MA 02576
Want to know what your home might be worth? Contact us for a FREE valuation!

Our team is ready to help you sell your home for the highest possible price ASAP
Key Details
Sold Price $385,500
Property Type Single Family Home
Sub Type Single Family Residence
Listing Status Sold
Purchase Type For Sale
Square Footage 2,040 sqft
Price per Sqft $188
MLS Listing ID 72398778
Sold Date 11/20/18
Bedrooms 3
Full Baths 2
Year Built 1993
Annual Tax Amount $3,632
Tax Year 2018
Lot Size 0.910 Acres
Acres 0.91
Property Description
Welcome Home! Warm, inviting, pristine and move-in ready! Step inside and you can't but first notice the vaulted ceilings and the open concept living areas. The wood burning fireplace in the living-room is sure to keep you toasty warm in the coming months. A tastefully remodelled kitchen with granite counters, stainless steel appliances and tiled floor. Plus a separate dining area that overlooks the tranquil back yard and an entertainment sized deck. Three Bedrooms and 2 Full baths including the spacious Master Bedroom with on-suite master bath with 2 walk-in closets, vaulted ceiling & skylights. Recent updates include New Skylights, Cedar Shakes, Roof, Shed, Fenced yard, Irrigation, Central Air and Yes even more!!
Location
State MA
County Plymouth
Area West Wareham
Zoning MR30
Direction Main Street To Island Brook Drive
Rooms
Family Room Cathedral Ceiling(s), Flooring - Wall to Wall Carpet
Basement Full, Walk-Out Access, Interior Entry, Garage Access, Concrete
Primary Bedroom Level Second
Kitchen Flooring - Wood, Dining Area, Countertops - Stone/Granite/Solid, Breakfast Bar / Nook, Deck - Exterior, Recessed Lighting, Remodeled, Stainless Steel Appliances, Gas Stove
Interior
Heating Oil
Cooling Central Air
Flooring Wood, Tile, Carpet
Fireplaces Number 1
Fireplaces Type Living Room
Appliance Range, Dishwasher, Microwave, Refrigerator, Washer, Dryer, Oil Water Heater, Utility Connections for Gas Range, Utility Connections for Gas Oven, Utility Connections for Electric Dryer
Laundry Bathroom - Full, Closet - Linen, Flooring - Stone/Ceramic Tile, Main Level, Electric Dryer Hookup, Remodeled, Washer Hookup, First Floor
Exterior
Exterior Feature Rain Gutters, Storage, Sprinkler System
Garage Spaces 2.0
Fence Fenced/Enclosed, Fenced
Community Features Shopping, Highway Access, Public School
Utilities Available for Gas Range, for Gas Oven, for Electric Dryer, Washer Hookup
Waterfront Description Beach Front, Harbor, Ocean, 1 to 2 Mile To Beach, Beach Ownership(Public)
Roof Type Shingle
Total Parking Spaces 4
Garage Yes
Building
Lot Description Cul-De-Sac, Level
Foundation Concrete Perimeter
Sewer Private Sewer
Water Public
Others
Acceptable Financing Contract
Listing Terms Contract
Read Less
Bought with Sean Daggett • Top Tier Realty Group LLC



