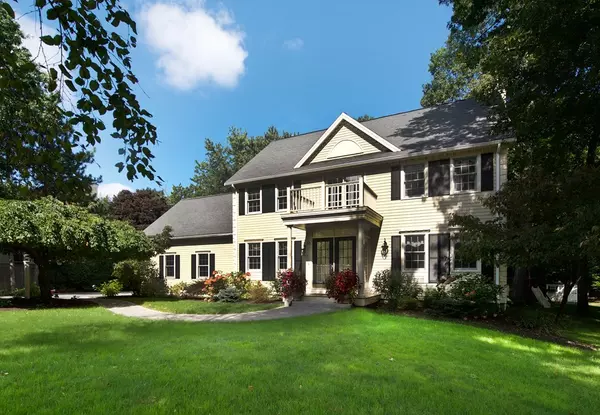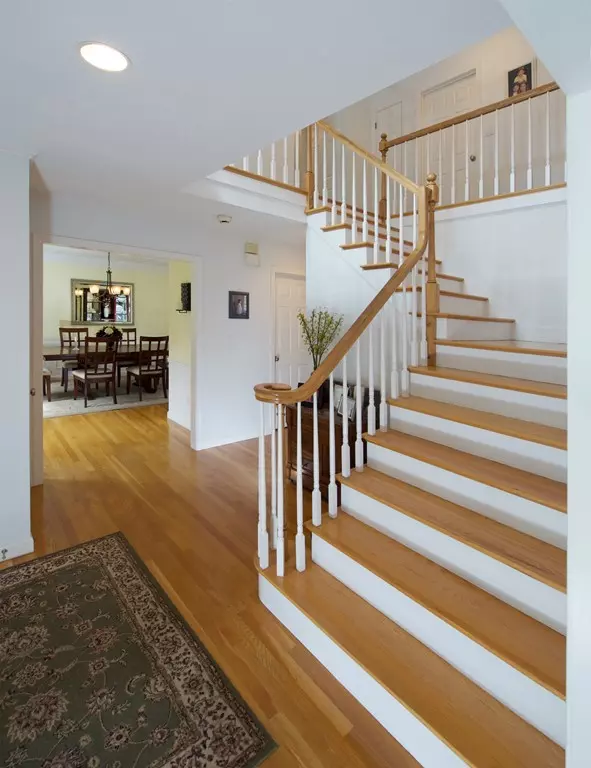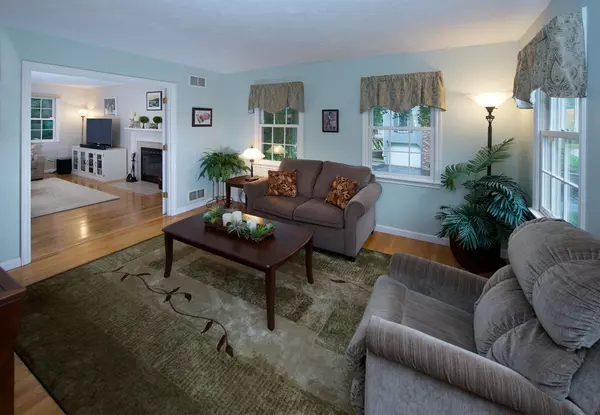For more information regarding the value of a property, please contact us for a free consultation.
10 Bittersweet Lane Hamilton, MA 01982
Want to know what your home might be worth? Contact us for a FREE valuation!

Our team is ready to help you sell your home for the highest possible price ASAP
Key Details
Sold Price $819,900
Property Type Single Family Home
Sub Type Single Family Residence
Listing Status Sold
Purchase Type For Sale
Square Footage 3,584 sqft
Price per Sqft $228
MLS Listing ID 72399114
Sold Date 11/16/18
Style Colonial
Bedrooms 4
Full Baths 2
Half Baths 2
Year Built 1993
Annual Tax Amount $11,243
Tax Year 2018
Lot Size 0.640 Acres
Acres 0.64
Property Description
NEWLY PRICED. Beautiful and well maintained colonial situated in one of Hamilton's most desirable cul de sacs. This 4 bedroom, 2 full bath, 2 half bath home includes a recently renovated finished lower level with plenty of room for playroom, exercise area and home office. The main level features an open concept kitchen and family room with access to deck overlooking the pristine backyard. Also featured on the main level is an adjoining living room, dining room, screened in porch and half bath. The second level features a master bedroom/bath with walk-in closet, 3 good size bedrooms each with its own walk-in closet. The second full bath upstairs features a double vanity sink. Ample storage in the large attic space. UPDATES includes revamped heating system and energy efficient furnace, garage doors, composite decking, railing, bathrooms, water softener, renovated front walkway and front entrance, landscaping, granite counter tops in kitchen and all appliances. Hot Tub included.
Location
State MA
County Essex
Area South Hamilton
Zoning R1A
Direction Essex st to Bittersweet Lane
Rooms
Family Room Flooring - Hardwood, Window(s) - Bay/Bow/Box, Balcony / Deck, Exterior Access, Open Floorplan
Basement Full, Finished, Walk-Out Access, Interior Entry, Concrete
Primary Bedroom Level Second
Dining Room Flooring - Hardwood, Window(s) - Bay/Bow/Box
Kitchen Bathroom - Half, Flooring - Stone/Ceramic Tile, Countertops - Stone/Granite/Solid, Countertops - Upgraded, Breakfast Bar / Nook, Open Floorplan, Recessed Lighting
Interior
Interior Features Recessed Lighting, Bathroom - Half, Home Office, Bonus Room
Heating Forced Air, Oil
Cooling Central Air
Flooring Wood, Tile, Carpet, Hardwood, Flooring - Wall to Wall Carpet
Fireplaces Number 1
Fireplaces Type Family Room
Appliance Range, Disposal, Microwave, Refrigerator, Freezer, Water Treatment, Oil Water Heater, Utility Connections for Electric Range
Laundry Electric Dryer Hookup, In Basement
Exterior
Exterior Feature Balcony, Rain Gutters, Storage, Sprinkler System
Garage Spaces 2.0
Fence Fenced/Enclosed, Fenced, Invisible
Community Features Public Transportation, Shopping, Tennis Court(s), Park, Walk/Jog Trails, Stable(s), Golf, Conservation Area, Highway Access, Private School, Public School, Sidewalks
Utilities Available for Electric Range
Waterfront Description Beach Front, Ocean, Unknown To Beach
Roof Type Shingle
Total Parking Spaces 5
Garage Yes
Building
Lot Description Cul-De-Sac, Wooded
Foundation Concrete Perimeter
Sewer Private Sewer
Water Public
Architectural Style Colonial
Schools
Elementary Schools Winthrop/Cutler
Middle Schools Miles River
High Schools Hwrhs
Others
Acceptable Financing Contract
Listing Terms Contract
Read Less
Bought with Bethany Carr • Coldwell Banker Residential Brokerage - Beverly



