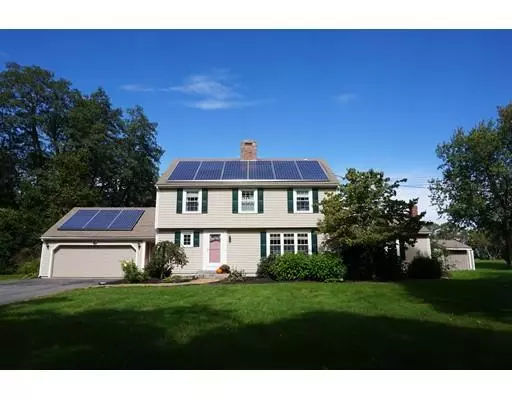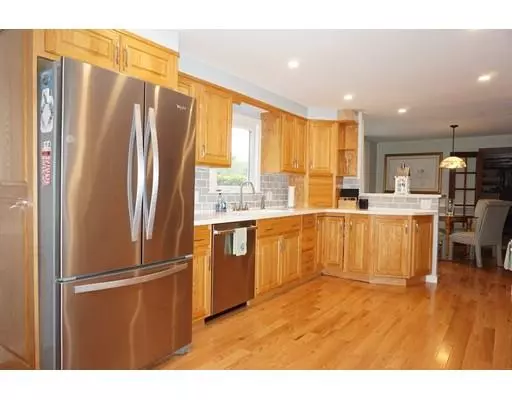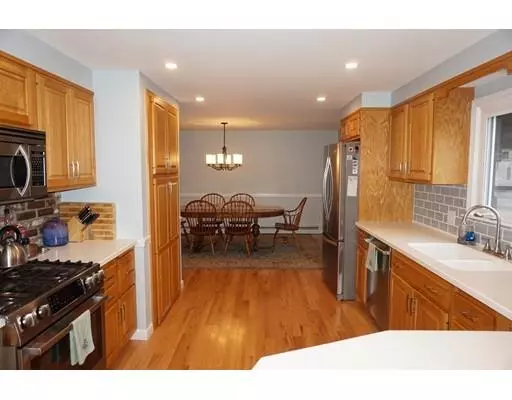For more information regarding the value of a property, please contact us for a free consultation.
92 Beal Street Lunenburg, MA 01462
Want to know what your home might be worth? Contact us for a FREE valuation!

Our team is ready to help you sell your home for the highest possible price ASAP
Key Details
Sold Price $423,000
Property Type Single Family Home
Sub Type Single Family Residence
Listing Status Sold
Purchase Type For Sale
Square Footage 2,426 sqft
Price per Sqft $174
MLS Listing ID 72399594
Sold Date 03/26/19
Style Colonial
Bedrooms 4
Full Baths 2
Half Baths 1
HOA Y/N false
Year Built 1974
Annual Tax Amount $6,733
Tax Year 2018
Lot Size 1.100 Acres
Acres 1.1
Property Description
BOM Due to Financing! 4 BR Colonial on 1+ Acre Lot in Lunenburg! Perfect Home for Entertaining inside and out! Newly Renovated Kitchen with New Hardwood Floors, LED Recessed Lighting and under cabinet lighting! New Gas Dual Fuel Bosch Range, Bosch DW, Tile Backsplash and Quartz Breakfast Bar opens to the Dining Room also Hardwood. Hardwoods stretch into front foyer, up the staircase and 2nd Floor Hall. Living Room with Fireplace! 17x22 Sunken Family Room with HW floor and Vermont Castings Wood Stove! Fabulous 15x16 Screen Porch for Warm Weather Enjoyment is steps away from the 44 Ft. Gunite Inground Pool! New Vinyl Fencing! Pool Shed and Tractor Shed! Upstairs you will find 4 Bedrooms with generous Closet Space! Master has 2 closets and a Master Bath. Hall Bath Completely Renovated with Tile Tub/Shower, matching tile floor, new Cabinetry and New Washer & Dryer! Large 2 Car Garage! Hybrid Hot Water Heater and Solar for Energy Savings! Country location but minutes to conveniences!
Location
State MA
County Worcester
Zoning RA
Direction Chase Rd ot Mass Ave to Beal
Rooms
Family Room Wood / Coal / Pellet Stove, Closet/Cabinets - Custom Built, Window(s) - Picture, Sunken
Basement Full, Interior Entry, Garage Access
Primary Bedroom Level Second
Dining Room Flooring - Hardwood, Open Floorplan
Kitchen Flooring - Hardwood, Dining Area, Pantry, Countertops - Stone/Granite/Solid, Breakfast Bar / Nook, Recessed Lighting, Stainless Steel Appliances, Gas Stove
Interior
Interior Features Central Vacuum
Heating Baseboard, Oil
Cooling Window Unit(s)
Flooring Tile, Carpet, Hardwood
Fireplaces Number 1
Fireplaces Type Living Room
Appliance Range, Dishwasher, Microwave, Washer, Dryer, Electric Water Heater, Water Heater, Plumbed For Ice Maker, Utility Connections for Gas Range, Utility Connections for Electric Range, Utility Connections for Electric Dryer
Laundry Second Floor, Washer Hookup
Exterior
Exterior Feature Rain Gutters, Storage, Stone Wall
Garage Spaces 2.0
Fence Fenced
Pool In Ground
Utilities Available for Gas Range, for Electric Range, for Electric Dryer, Washer Hookup, Icemaker Connection
Waterfront Description Beach Front, Lake/Pond, 3/10 to 1/2 Mile To Beach, Beach Ownership(Public)
Roof Type Shingle
Total Parking Spaces 6
Garage Yes
Private Pool true
Building
Lot Description Level
Foundation Concrete Perimeter
Sewer Private Sewer
Water Public
Others
Senior Community false
Read Less
Bought with Kathleen Wright • Coldwell Banker Residential Brokerage - Chelmsford



