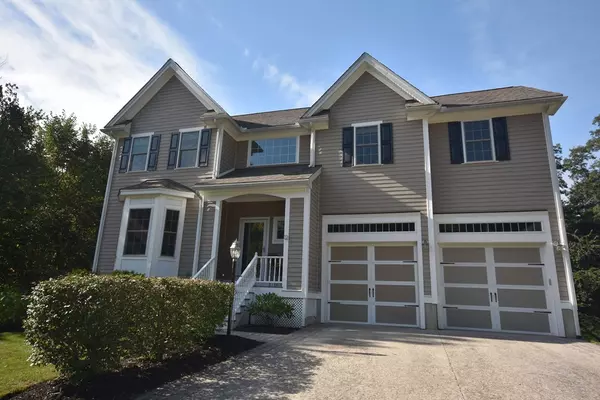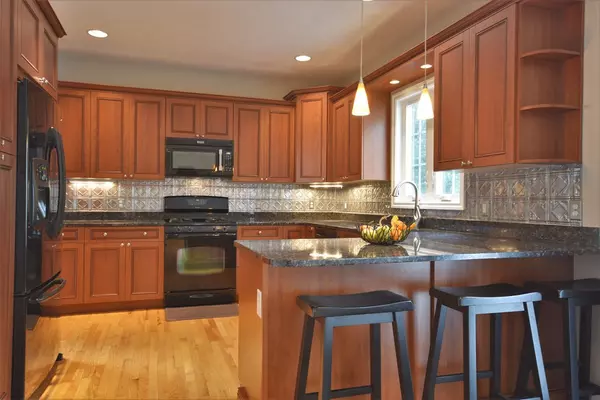For more information regarding the value of a property, please contact us for a free consultation.
12 Fairway Dr Amesbury, MA 01913
Want to know what your home might be worth? Contact us for a FREE valuation!

Our team is ready to help you sell your home for the highest possible price ASAP
Key Details
Sold Price $519,000
Property Type Single Family Home
Sub Type Single Family Residence
Listing Status Sold
Purchase Type For Sale
Square Footage 2,430 sqft
Price per Sqft $213
MLS Listing ID 72400151
Sold Date 11/06/18
Style Colonial
Bedrooms 4
Full Baths 2
Half Baths 1
HOA Y/N false
Year Built 2006
Annual Tax Amount $8,944
Tax Year 2018
Lot Size 10,454 Sqft
Acres 0.24
Property Description
This house on a cul-de-sac has so many wonderful features. The kitchen is granite and is open to the large family room with gas fireplace. There is a formal dining room with wainscoting and a living room. The entire first floor has hardwood floors. Upstairs are four bedrooms and the master is huge with beautiful built in bookcases, walk in closet and master bath. There are three more bedrooms and a family bath. The house has great light. There are sliders to a deck and there is also a patio. Need more space? The lower level awaits your ideas and could be finished. There is central air and a two car garage. You will be proud to call this home. The solar panels are owned and so there is a savings in electricity for the new owner.
Location
State MA
County Essex
Zoning R40
Direction Elm to Monroe to Fairway
Rooms
Basement Full
Primary Bedroom Level Second
Interior
Heating Forced Air, Natural Gas
Cooling Central Air
Flooring Wood, Tile, Carpet
Fireplaces Number 1
Appliance Range, Dishwasher, Disposal, Gas Water Heater, Utility Connections for Gas Range
Laundry First Floor, Washer Hookup
Exterior
Garage Spaces 2.0
Community Features Walk/Jog Trails, Sidewalks
Utilities Available for Gas Range, Washer Hookup
Roof Type Shingle
Total Parking Spaces 2
Garage Yes
Building
Lot Description Cul-De-Sac, Wooded
Foundation Concrete Perimeter
Sewer Public Sewer
Water Public
Schools
Middle Schools Ams
High Schools Ahs
Others
Senior Community false
Read Less
Bought with Sharon Seabury • Twin Pinnacle Realty



