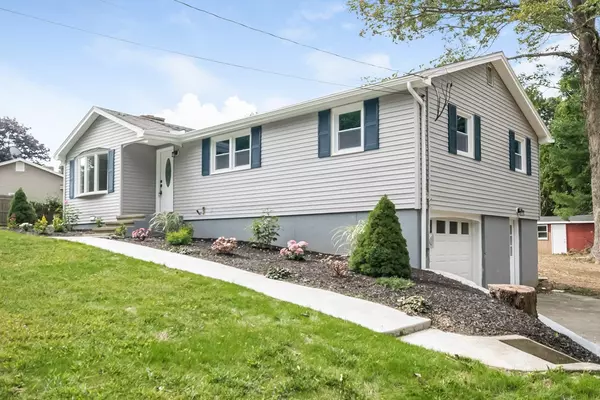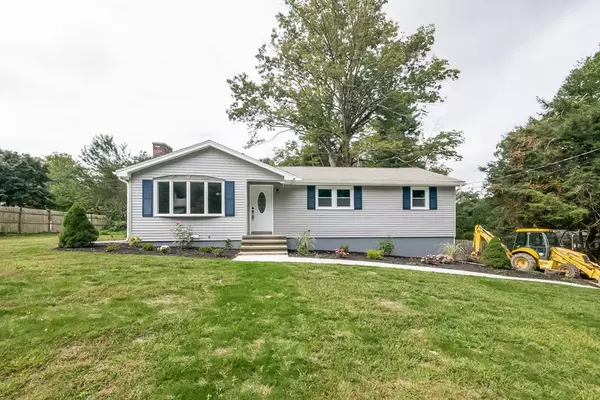For more information regarding the value of a property, please contact us for a free consultation.
30 Mayflower Cir Leicester, MA 01524
Want to know what your home might be worth? Contact us for a FREE valuation!

Our team is ready to help you sell your home for the highest possible price ASAP
Key Details
Sold Price $266,000
Property Type Single Family Home
Sub Type Single Family Residence
Listing Status Sold
Purchase Type For Sale
Square Footage 2,030 sqft
Price per Sqft $131
MLS Listing ID 72400504
Sold Date 12/14/18
Style Ranch
Bedrooms 3
Full Baths 2
Year Built 1967
Annual Tax Amount $2,991
Tax Year 2018
Lot Size 0.390 Acres
Acres 0.39
Property Description
Get your checkbook ready because this one is going to go in no time at all! Wonderful, fully renovated 3-bedroom, 2 bath ranch featuring hardwoods, granite, tile, a new kitchen with SS appliances and so much more. Nestled in a hidden neighborhood across the street from the Hillcrest Country Club, your new home offers a modern look and feel with a nod to the best of the 60s – including 2 fireplaces, a finished, walk-out basement with enough room for another bedroom, game room, or office. In-law? Maybe! This one also features a one-car garage, a new composite deck, a yard that's easy to maintain, and more. Your first home? Downsizing? This home is a great fit for just about everyone and with quick access to RT 9, RT. 56, and RT 20, its also an ideal spot for commuters. Give us a call today to set-up your private showing!
Location
State MA
County Worcester
Zoning SA
Direction RT 56 to Mayflower Rd to Mayflower Cir
Rooms
Family Room Flooring - Wall to Wall Carpet, Open Floorplan, Recessed Lighting, Remodeled
Basement Full, Finished, Walk-Out Access, Interior Entry, Garage Access
Primary Bedroom Level First
Dining Room Flooring - Hardwood, Deck - Exterior, Exterior Access, Open Floorplan
Kitchen Flooring - Stone/Ceramic Tile, Countertops - Stone/Granite/Solid, Kitchen Island, Breakfast Bar / Nook, Open Floorplan, Recessed Lighting
Interior
Heating Central, Baseboard, Oil
Cooling None
Flooring Tile, Carpet, Hardwood
Fireplaces Number 2
Fireplaces Type Family Room, Living Room
Appliance Range, Dishwasher, Microwave, Refrigerator, Electric Water Heater, Tank Water Heater
Laundry Flooring - Wall to Wall Carpet, Cabinets - Upgraded, Electric Dryer Hookup, Washer Hookup, In Basement
Exterior
Exterior Feature Rain Gutters, Storage
Garage Spaces 1.0
Community Features Public Transportation, Shopping, Golf, Conservation Area, House of Worship, Public School
Roof Type Shingle
Total Parking Spaces 4
Garage Yes
Building
Foundation Concrete Perimeter
Sewer Public Sewer
Water Public
Architectural Style Ranch
Others
Senior Community false
Read Less
Bought with Zantia Seda • 1 Worcester Homes



