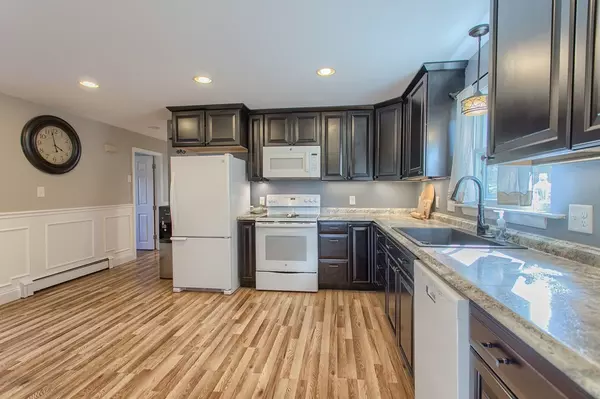For more information regarding the value of a property, please contact us for a free consultation.
736 Pleasant St Leominster, MA 01453
Want to know what your home might be worth? Contact us for a FREE valuation!

Our team is ready to help you sell your home for the highest possible price ASAP
Key Details
Sold Price $310,000
Property Type Single Family Home
Sub Type Single Family Residence
Listing Status Sold
Purchase Type For Sale
Square Footage 1,840 sqft
Price per Sqft $168
MLS Listing ID 72402051
Sold Date 10/31/18
Style Ranch
Bedrooms 3
Full Baths 2
HOA Y/N false
Year Built 1959
Annual Tax Amount $4,088
Tax Year 2018
Lot Size 1.030 Acres
Acres 1.03
Property Description
SPACIOUS & INVITING 3-bedroom, 2-bath, 1-car garage Ranch w/ in-law apartment. Offering many options to create a custom layout, you'll enter this home and find hardwood floors throughout, a newly remodeled kitchen & open concept living room w/ slider to a large back deck. Separate dining room, master bedroom w/ slider to deck, another spacious bedroom & a full remodeled bath w/ laundry. The finished basement serves as a legal in-law apartment w/ kitchen, living & dining room combo, bedroom, full-bath w/ an over-sized stand-up shower, separate laundry space and walk-out slider to the patio area. Beautiful & extended large backyard w/ scenic views is perfect for outdoor activities. Mass save audit conducted. New roof (2017), exterior house painted (2018), newer HWB heating system (2014), hot water tank (2016) and all new drainage plumbing in basement (2016). Off-street parking for 6, two sheds for storage, a great commuters' location and close to area amenities, shopping and restaurants.
Location
State MA
County Worcester
Zoning RES
Direction West St to Pond to Pleasant St
Rooms
Basement Full, Finished, Walk-Out Access, Interior Entry, Concrete
Primary Bedroom Level First
Dining Room Ceiling Fan(s), Flooring - Hardwood
Kitchen Flooring - Hardwood, Dining Area, Recessed Lighting, Remodeled
Interior
Interior Features Bathroom - 3/4, Cable Hookup, In-Law Floorplan, Kitchen, Bedroom, Living/Dining Rm Combo
Heating Baseboard, Oil, Electric
Cooling None
Flooring Flooring - Wall to Wall Carpet, Flooring - Laminate
Appliance Range, Dishwasher, Microwave, Refrigerator, Tank Water Heater
Laundry Dryer Hookup - Electric, Washer Hookup, First Floor
Exterior
Exterior Feature Rain Gutters, Storage
Garage Spaces 1.0
Fence Invisible
Community Features Public Transportation, Shopping, Park, Walk/Jog Trails, Medical Facility, Highway Access, Private School, Public School, T-Station
Roof Type Shingle
Total Parking Spaces 6
Garage Yes
Building
Foundation Block
Sewer Public Sewer
Water Public
Architectural Style Ranch
Others
Senior Community false
Read Less
Bought with Bonnie Stone • Dimacale & Gracie Real Estate



