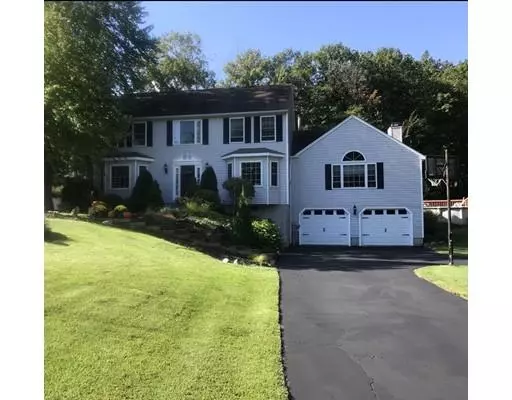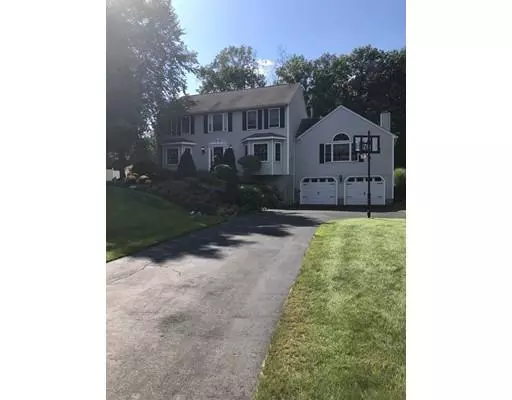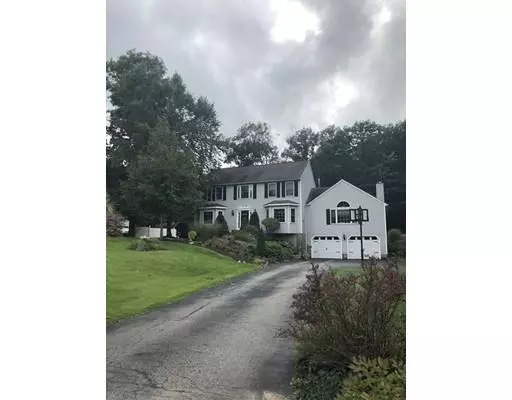For more information regarding the value of a property, please contact us for a free consultation.
5 Mildred Cir Sturbridge, MA 01566
Want to know what your home might be worth? Contact us for a FREE valuation!

Our team is ready to help you sell your home for the highest possible price ASAP
Key Details
Sold Price $465,000
Property Type Single Family Home
Sub Type Single Family Residence
Listing Status Sold
Purchase Type For Sale
Square Footage 2,580 sqft
Price per Sqft $180
MLS Listing ID 72402597
Sold Date 05/16/19
Style Colonial
Bedrooms 4
Full Baths 2
Half Baths 1
HOA Y/N false
Year Built 2000
Annual Tax Amount $6,985
Tax Year 2018
Lot Size 4.720 Acres
Acres 4.72
Property Description
Lovely Four Bedroom Colonial that is Beyond meticulous inside and out! The perfect home situated on a cul-de-sac on almost 5 acres of pristine manicured land, this combination rarely exists. Obvious Pride in ownership exudes in this property. Featuring an open concept floor plan, gleaming hard wood floors a bright great room with front to back palladium windows, granite kitchen, sophisticated den area, bright living room, large dining room, French doors, master bedroom w/ whirlpool tub and separate shower,. Lower level is partially finished and not included in GLA. The grounds boast meticulous perennial garden areas, back deck, patio, newer above ground pool with sun deck, storage shed that easily stores pool and outdoor tools. Close Proximity to highway and major routes. FIRST SHOWINGS Saturday 9/29 1-3PM and Sunday 9/30 11:30-1
Location
State MA
County Worcester
Zoning R
Direction New Boston Road to Allen to Mildred, Cir
Rooms
Family Room Cathedral Ceiling(s), Ceiling Fan(s), Flooring - Hardwood
Basement Full, Partially Finished, Garage Access, Concrete
Primary Bedroom Level Second
Dining Room Flooring - Hardwood, Window(s) - Bay/Bow/Box
Kitchen Bathroom - Half, Flooring - Hardwood, Dining Area, Balcony / Deck, Pantry, Countertops - Stone/Granite/Solid
Interior
Interior Features Den
Heating Baseboard, Oil
Cooling Central Air
Flooring Tile, Carpet, Hardwood
Fireplaces Number 1
Fireplaces Type Family Room
Appliance Range, Dishwasher, Microwave, Refrigerator
Laundry In Basement
Exterior
Exterior Feature Storage
Garage Spaces 2.0
Pool Above Ground
Community Features Shopping, Pool, Park, Walk/Jog Trails, Medical Facility, Highway Access, House of Worship
Waterfront Description Beach Front
Roof Type Shingle
Total Parking Spaces 7
Garage Yes
Private Pool true
Building
Foundation Concrete Perimeter
Sewer Private Sewer
Water Private
Schools
Elementary Schools Burgess
Middle Schools Tantasqua Jr.
High Schools Tantasqua
Read Less
Bought with Michelle Terry Team • EXIT Real Estate Executives



