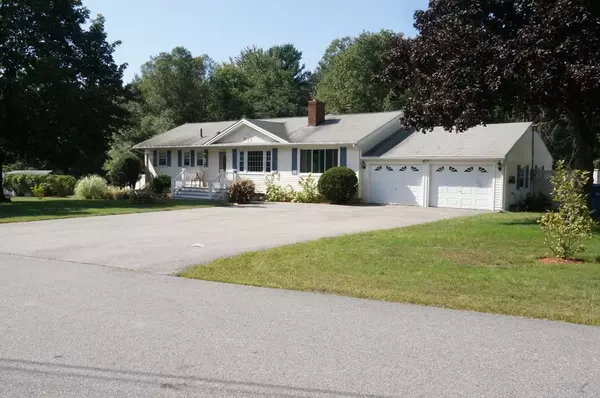For more information regarding the value of a property, please contact us for a free consultation.
43 Kearsage Street Tewksbury, MA 01876
Want to know what your home might be worth? Contact us for a FREE valuation!

Our team is ready to help you sell your home for the highest possible price ASAP
Key Details
Sold Price $495,000
Property Type Single Family Home
Sub Type Single Family Residence
Listing Status Sold
Purchase Type For Sale
Square Footage 2,029 sqft
Price per Sqft $243
MLS Listing ID 72402854
Sold Date 11/13/18
Style Ranch
Bedrooms 3
Full Baths 1
Half Baths 1
Year Built 1965
Annual Tax Amount $6,868
Tax Year 2018
Lot Size 1.000 Acres
Acres 1.0
Property Description
On a very quiet double cul de sac in a family friendly neighborhood is this lovingly cared for upgraded ranch. Beautiful moldings throughout the house. Large deck to a big fenced in yard for family cook outs with sprinkler system. New vinyl windows, Mass Save audit with blown in insulation, 200 amp service, Recessed lights throughout house, Granite counters, Stainless Steel Appliances, upgraded cabinets, Soaking tub in full bath, beautiful mantle over fireplace in great room, solid wood doors, gorgeous hard wood floors, wine fridge, central air, Large finished basement with an additional 900 square feet is perfect for man cave, media room, or a place for visitors to sleep over. Furnace installed in 2002, Central Air in 2011 and water heater in 2014. Professional Landscaped and new Trek front porch. Quiet location, yet only minutes from route 93. Come see the unique upgrades.
Location
State MA
County Middlesex
Zoning R1
Direction GPS
Rooms
Family Room Flooring - Wall to Wall Carpet
Basement Full, Finished
Primary Bedroom Level First
Dining Room Ceiling Fan(s), Flooring - Hardwood, Recessed Lighting, Remodeled
Kitchen Flooring - Vinyl, Countertops - Stone/Granite/Solid, Cabinets - Upgraded, Recessed Lighting, Remodeled, Stainless Steel Appliances, Wine Chiller
Interior
Interior Features Cathedral Ceiling(s), Ceiling Fan(s), Recessed Lighting, Great Room, Media Room
Heating Forced Air, Natural Gas, Fireplace(s)
Cooling Central Air
Flooring Wood, Tile, Vinyl, Carpet, Flooring - Hardwood, Flooring - Wall to Wall Carpet
Fireplaces Number 1
Appliance Oven, Dishwasher, Disposal, Microwave, Countertop Range, Refrigerator, Freezer, Wine Refrigerator, Gas Water Heater
Exterior
Garage Spaces 2.0
Fence Fenced
Roof Type Shingle
Total Parking Spaces 4
Garage Yes
Building
Lot Description Wooded, Cleared
Foundation Concrete Perimeter
Sewer Public Sewer
Water Public
Architectural Style Ranch
Read Less
Bought with Thomas Tomasian • Keller Williams Realty



