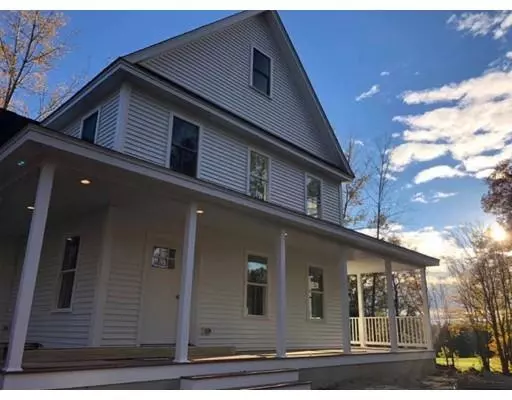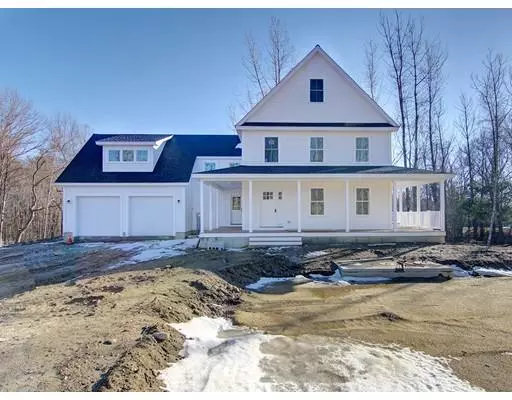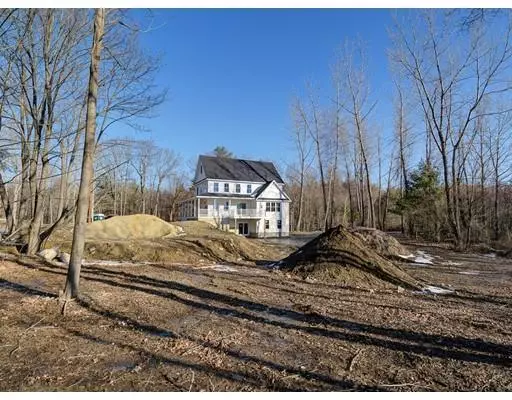For more information regarding the value of a property, please contact us for a free consultation.
981 Northfield Rd Lunenburg, MA 01462
Want to know what your home might be worth? Contact us for a FREE valuation!

Our team is ready to help you sell your home for the highest possible price ASAP
Key Details
Sold Price $580,000
Property Type Single Family Home
Sub Type Single Family Residence
Listing Status Sold
Purchase Type For Sale
Square Footage 2,919 sqft
Price per Sqft $198
MLS Listing ID 72404154
Sold Date 04/04/19
Style Colonial, Farmhouse
Bedrooms 4
Full Baths 3
HOA Y/N false
Year Built 2018
Tax Year 2018
Lot Size 1.180 Acres
Acres 1.18
Property Description
Construction is complete on this custom-built colonial with farmhouse features! Just some exterior work to do before it's ready for delivery. Filled with thoughtful upgrades, the house is set in an ideal location with lots of privacy and gorgeous views. Striking two-story entryway leads to open-concept kitchen, living, and dining areas. 1st floor features hardwood floors and gas fireplace. Sliders lead to composite deck and wrap-around farmer's porch overlooking golf course. It also includes a full bath, walk-in pantry, and a sunny office. 2nd floor houses second full bath, spacious bedrooms, and lots of closet space, as well as laundry room with sink. Light-filled master bedroom is spacious and includes over-sized walk-in closet and an elegant ensuite with luxurious tiled shower and separate water closet. Basement has high ceilings, full windows, walk-out doors & slider, and rough plumbing for when it's time to finish. Too many additional upgrades to mention – come see for yourself!
Location
State MA
County Worcester
Zoning RES
Direction Rt 13 to Northfield Rd. Abutting Settler's Crossing golf course
Rooms
Basement Full, Walk-Out Access, Concrete
Primary Bedroom Level Second
Dining Room Flooring - Wood, Open Floorplan, Slider
Kitchen Pantry, Countertops - Stone/Granite/Solid, Kitchen Island, Country Kitchen, Open Floorplan, Stainless Steel Appliances
Interior
Interior Features Finish - Sheetrock
Heating Central, Forced Air, Propane
Cooling Central Air
Flooring Wood, Tile, Carpet
Fireplaces Number 1
Fireplaces Type Living Room
Appliance Range, Dishwasher, Microwave, Refrigerator, Electric Water Heater, Water Heater, Plumbed For Ice Maker, Utility Connections for Electric Range, Utility Connections for Electric Oven, Utility Connections for Electric Dryer
Laundry Flooring - Stone/Ceramic Tile, Electric Dryer Hookup, Washer Hookup, Second Floor
Exterior
Exterior Feature Stone Wall
Garage Spaces 2.0
Community Features Shopping, Park, Walk/Jog Trails, Stable(s), Golf, Laundromat, Bike Path, Conservation Area, Highway Access, House of Worship, Public School
Utilities Available for Electric Range, for Electric Oven, for Electric Dryer, Washer Hookup, Icemaker Connection
Roof Type Shingle
Total Parking Spaces 6
Garage Yes
Building
Lot Description Wooded, Level
Foundation Concrete Perimeter
Sewer Private Sewer
Water Private
Others
Senior Community false
Read Less
Bought with Kathryn Collette • Keller Williams Realty North Central



