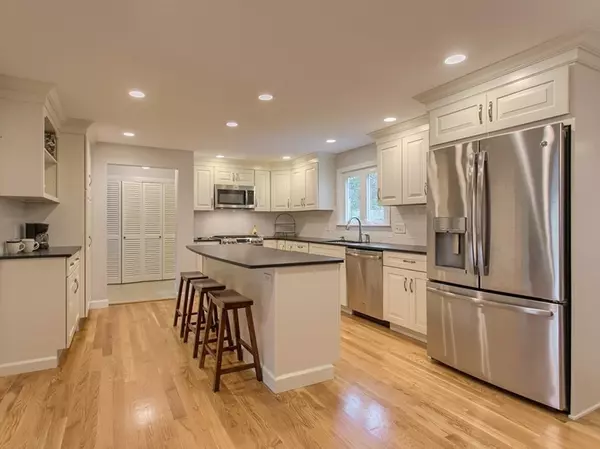For more information regarding the value of a property, please contact us for a free consultation.
39 Kirsi Circle Westford, MA 01886
Want to know what your home might be worth? Contact us for a FREE valuation!

Our team is ready to help you sell your home for the highest possible price ASAP
Key Details
Sold Price $635,000
Property Type Single Family Home
Sub Type Single Family Residence
Listing Status Sold
Purchase Type For Sale
Square Footage 2,948 sqft
Price per Sqft $215
MLS Listing ID 72404608
Sold Date 11/30/18
Style Colonial, Gambrel /Dutch
Bedrooms 4
Full Baths 2
Half Baths 1
HOA Y/N false
Year Built 1972
Annual Tax Amount $8,702
Tax Year 2018
Lot Size 0.930 Acres
Acres 0.93
Property Description
Rarely will you find a home so meticulously updated and maintained with so much to offer: Set on a lovely private acre in a sought-after Westford center neighborhood, this 4-bedroom, 2.5-bath home shines. The stunning eat-in kitchen, fully renovated in 2017 with upgraded cabinets, S/S appliances, textured granite countertops and island, and large pantry, is a perfect gathering space for friends and family. The open floor plan flows to an inviting family room with gas fireplace and custom cabinets; sliders open to a sunroom featuring beadboard and tile flooring. An oversized living room and formal dining with gorgeous hardwood floors complete the first level. Upstairs boasts 4 large bedrooms with HW floors, including a master with walk-in closet and full granite/tiled bath, and additional full bath with double vanity. Two finished rooms (2015) in lower level for office, playroom, or media. New Weil McLain boiler (2017), hot water heater (2016), Harvey windows, and more.
Location
State MA
County Middlesex
Zoning RA
Direction Main Street to Kirsi Circle
Rooms
Family Room Ceiling Fan(s), Closet/Cabinets - Custom Built, Flooring - Hardwood, Cable Hookup
Basement Partially Finished, Interior Entry, Bulkhead, Concrete
Primary Bedroom Level Second
Dining Room Flooring - Hardwood, Chair Rail
Kitchen Flooring - Hardwood, Dining Area, Pantry, Countertops - Stone/Granite/Solid, Kitchen Island, Cabinets - Upgraded, Exterior Access, Recessed Lighting, Remodeled, Slider, Stainless Steel Appliances, Gas Stove
Interior
Interior Features Ceiling Fan(s), Closet, Cable Hookup, Recessed Lighting, Sun Room, Bonus Room, Office, Central Vacuum
Heating Baseboard, Natural Gas
Cooling None
Flooring Tile, Hardwood, Flooring - Stone/Ceramic Tile, Flooring - Wall to Wall Carpet, Flooring - Hardwood
Fireplaces Number 1
Fireplaces Type Family Room
Appliance Microwave, Dryer, ENERGY STAR Qualified Dishwasher, Rangetop - ENERGY STAR, Oven - ENERGY STAR, Gas Water Heater, Tank Water Heater, Plumbed For Ice Maker, Utility Connections for Gas Range, Utility Connections for Gas Oven, Utility Connections for Electric Dryer
Laundry First Floor, Washer Hookup
Exterior
Exterior Feature Rain Gutters
Garage Spaces 2.0
Community Features Walk/Jog Trails, Stable(s), Conservation Area, Sidewalks
Utilities Available for Gas Range, for Gas Oven, for Electric Dryer, Washer Hookup, Icemaker Connection
Roof Type Shingle
Total Parking Spaces 4
Garage Yes
Building
Lot Description Corner Lot
Foundation Concrete Perimeter
Sewer Private Sewer
Water Public
Schools
Elementary Schools Nab/Abbot
Middle Schools Stony Brook
High Schools Westford Acadmy
Others
Senior Community false
Read Less
Bought with The Tabassi Team • RE/MAX Partners



