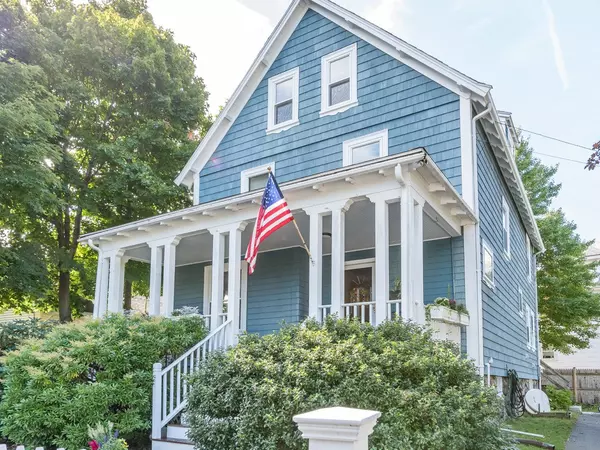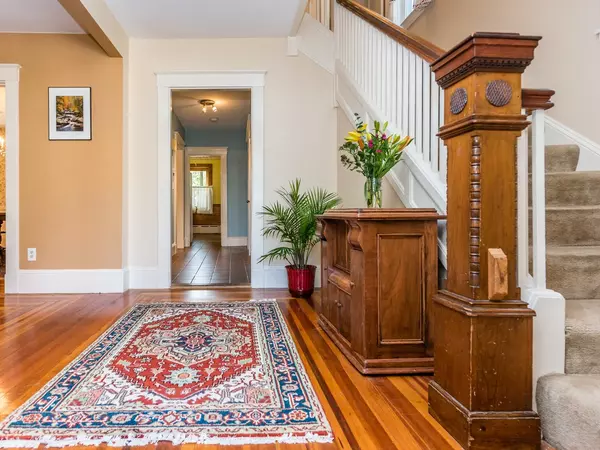For more information regarding the value of a property, please contact us for a free consultation.
220 Vernon St Norwood, MA 02062
Want to know what your home might be worth? Contact us for a FREE valuation!

Our team is ready to help you sell your home for the highest possible price ASAP
Key Details
Sold Price $505,000
Property Type Single Family Home
Sub Type Single Family Residence
Listing Status Sold
Purchase Type For Sale
Square Footage 2,200 sqft
Price per Sqft $229
MLS Listing ID 72404702
Sold Date 11/29/18
Style Colonial, Victorian, Antique
Bedrooms 4
Full Baths 2
Year Built 1913
Annual Tax Amount $4,766
Tax Year 2018
Lot Size 6,098 Sqft
Acres 0.14
Property Description
Once you step onto the farmers porch of this Village Colonial, you'll be enchanted with the timeless charm, character & stained glass windows! Lovely foyer with Jack & Jill stairway welcomes you. The sunny formal living room, dining room and kitchen along with full bath and laundry room complete the first floor. Second floor has 4 bedrooms and another bath with claw-foot tub. Third floor has nice family room and attic storage. Beautiful built-ins abound. Full unfinished basement provides additional storage. Roof and wood siding and windows have been recently upgraded. Many electrical upgrades as well. Community pool and playground/park at the end of the street. Approx 1/2 mile from John P Oldham School & Norwood High School. Less than a mile from 2 commuter rail stops and Norwood Center. Quick commute to Rt 1, 95, great shopping, restaurants, Gillette, Patriot Place & much more.
Location
State MA
County Norfolk
Zoning res
Direction Corner of Prospect
Rooms
Basement Sump Pump, Unfinished
Primary Bedroom Level Second
Interior
Heating Hot Water, Natural Gas
Cooling Central Air
Flooring Wood
Appliance Range, Dishwasher, Gas Water Heater, Utility Connections for Gas Range, Utility Connections for Electric Oven
Laundry First Floor
Exterior
Community Features Public Transportation, Shopping, Park, Medical Facility, Conservation Area, Highway Access, House of Worship, Private School, Public School, T-Station
Utilities Available for Gas Range, for Electric Oven
Roof Type Shingle
Total Parking Spaces 2
Garage No
Building
Lot Description Corner Lot
Foundation Stone
Sewer Public Sewer
Water Public
Others
Senior Community false
Read Less
Bought with Jonathan Simon • J. Simon Real Estate



