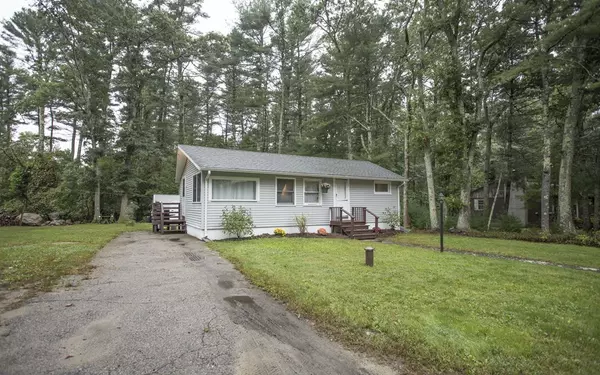For more information regarding the value of a property, please contact us for a free consultation.
3 Azalea St Lakeville, MA 02347
Want to know what your home might be worth? Contact us for a FREE valuation!

Our team is ready to help you sell your home for the highest possible price ASAP
Key Details
Sold Price $210,000
Property Type Single Family Home
Sub Type Single Family Residence
Listing Status Sold
Purchase Type For Sale
Square Footage 720 sqft
Price per Sqft $291
Subdivision Clark Shores
MLS Listing ID 72404888
Sold Date 12/06/18
Style Ranch
Bedrooms 2
Full Baths 1
HOA Fees $16/ann
HOA Y/N true
Year Built 1956
Annual Tax Amount $2,136
Tax Year 2018
Lot Size 10,018 Sqft
Acres 0.23
Property Description
Welcome Home to Clark Shores in beautiful Lakeville! Nestled in a private, wooded community on the shores and hills of fully recreational Long Pond. Enjoy swimming, boating, and fishing. The beaches, boat ramp, and community rec hall are available for the ?private? ?use of members\residents and their guests. Close access to commuter rail and highway. This home has convenient one floor living. The modern kitchen has beautiful cabinets and wooden counters as well as white railroad tile back splash. There is a full bath and 2 spacious bedrooms with gleaming hardwood floors. This home has been well cared for and is move-in ready! Schedule your private viewing today!
Location
State MA
County Plymouth
Zoning res
Direction Highland Rd to Clark Rd(Clark Shores); L on Beechwood; L on Cherry to end; R and first L on Azalea
Rooms
Family Room Closet, Flooring - Stone/Ceramic Tile, Flooring - Wall to Wall Carpet, Window(s) - Picture, Attic Access
Basement Crawl Space
Primary Bedroom Level First
Kitchen Flooring - Stone/Ceramic Tile, Countertops - Upgraded
Interior
Heating Forced Air, Propane
Cooling Window Unit(s)
Appliance Range, Refrigerator, Electric Water Heater, Tank Water Heater, Utility Connections for Electric Range, Utility Connections for Electric Oven, Utility Connections for Electric Dryer
Exterior
Exterior Feature Storage
Community Features Shopping, Park, Walk/Jog Trails, Golf, Laundromat, Conservation Area, Highway Access, House of Worship, Public School, T-Station
Utilities Available for Electric Range, for Electric Oven, for Electric Dryer
Waterfront Description Beach Front, Lake/Pond, 0 to 1/10 Mile To Beach, Beach Ownership(Private,Association)
Roof Type Shingle
Total Parking Spaces 3
Garage No
Building
Lot Description Wooded
Foundation Concrete Perimeter
Sewer Private Sewer
Water Shared Well
Architectural Style Ranch
Schools
Elementary Schools Assawompsett
Middle Schools Free-Lakeville
High Schools Apponequet
Read Less
Bought with Jennifer Proffit • Pat DuBois Realty



