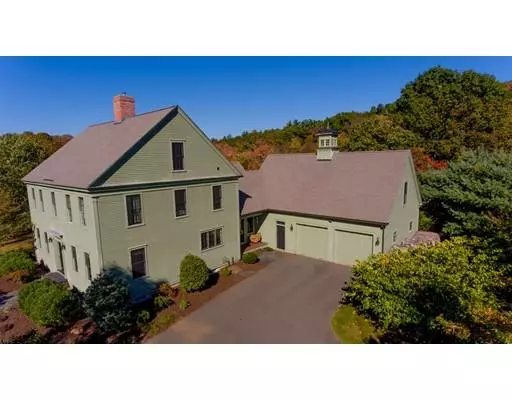For more information regarding the value of a property, please contact us for a free consultation.
275 Leverett Rd Amherst, MA 01002
Want to know what your home might be worth? Contact us for a FREE valuation!

Our team is ready to help you sell your home for the highest possible price ASAP
Key Details
Sold Price $720,000
Property Type Single Family Home
Sub Type Single Family Residence
Listing Status Sold
Purchase Type For Sale
Square Footage 4,537 sqft
Price per Sqft $158
MLS Listing ID 72406302
Sold Date 04/10/19
Style Colonial
Bedrooms 5
Full Baths 4
HOA Y/N false
Year Built 2005
Annual Tax Amount $14,657
Tax Year 2017
Lot Size 1.700 Acres
Acres 1.7
Property Description
Large colonial with full handicap access, wide pine floors and plenty of natural light flowing through its open, airy layout in a picturesque neighborhood. Do you seek multi-generational living arrangements? In-law space? A multi-purpose home from where you can work? The first floor has a gourmet kitchen; family, dining and media rooms. The second story hosts the master with two walk-in closets and a luxury bath, two additional bedrooms, an office or in-law space, and a full bath. The third floor has two bedrooms and a full bath. The outdoor deck and swimming pool area make for great entertaining spaces. Special highlights include elevator, wheelchair ramp, and an oversized garage with a large room above. Extras that have been added under current ownership include built-in bookshelves and media cabinet, French doors, 2100 BTU wood stove and foam-insulated basement for better energy conservation. This home is creatively built with a variety of features that will serve multiple needs.
Location
State MA
County Hampshire
Area North Amherst
Zoning RES
Direction From Cushman Corner head north west on Bridge St. turn left onto Leverett Rd. House is on the right.
Rooms
Family Room Wood / Coal / Pellet Stove, Flooring - Wood, French Doors, Handicap Accessible, Deck - Exterior, Exterior Access
Basement Full, Partially Finished, Interior Entry, Concrete
Primary Bedroom Level Second
Dining Room Flooring - Wood, French Doors, Handicap Accessible
Kitchen Closet/Cabinets - Custom Built, Flooring - Wood, Pantry, Countertops - Stone/Granite/Solid, Handicap Accessible, Kitchen Island, Open Floorplan, Stainless Steel Appliances
Interior
Interior Features Bathroom - Full, Bathroom - With Shower Stall, Bathroom, Bonus Room, Wired for Sound
Heating Forced Air, Oil
Cooling Central Air
Flooring Wood, Tile, Carpet, Hardwood, Pine, Flooring - Wall to Wall Carpet
Fireplaces Number 1
Appliance Range, Dishwasher, Refrigerator, Oil Water Heater, Utility Connections for Gas Range, Utility Connections for Electric Oven, Utility Connections for Electric Dryer
Laundry Flooring - Stone/Ceramic Tile, Handicap Accessible, Electric Dryer Hookup, Washer Hookup, In Basement
Exterior
Exterior Feature Rain Gutters, Professional Landscaping, Decorative Lighting
Garage Spaces 2.0
Pool In Ground
Community Features Shopping, Tennis Court(s), Park, Walk/Jog Trails, Stable(s), Golf, Medical Facility, Bike Path, Conservation Area, House of Worship, University
Utilities Available for Gas Range, for Electric Oven, for Electric Dryer, Washer Hookup
Roof Type Shingle
Total Parking Spaces 5
Garage Yes
Private Pool true
Building
Lot Description Cleared
Foundation Concrete Perimeter
Sewer Inspection Required for Sale, Private Sewer
Water Private
Architectural Style Colonial
Schools
Elementary Schools Wildwood
Middle Schools Arms
High Schools Arhs
Others
Senior Community false
Acceptable Financing Contract
Listing Terms Contract
Read Less
Bought with Julie Rosten • Goggins Real Estate, Inc.



