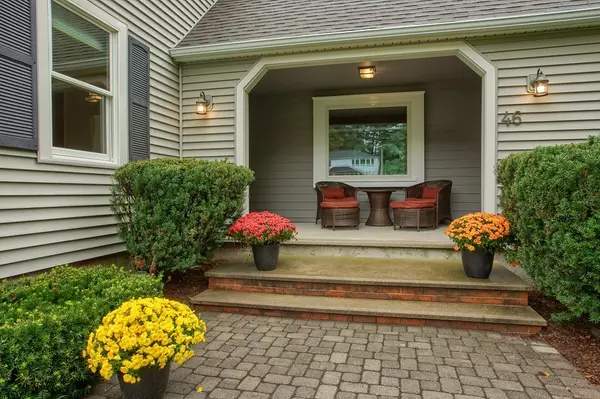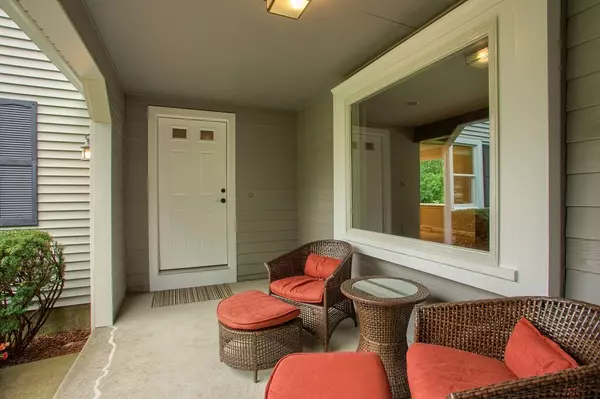For more information regarding the value of a property, please contact us for a free consultation.
46 Vine Brook Rd Westford, MA 01886
Want to know what your home might be worth? Contact us for a FREE valuation!

Our team is ready to help you sell your home for the highest possible price ASAP
Key Details
Sold Price $583,000
Property Type Single Family Home
Sub Type Single Family Residence
Listing Status Sold
Purchase Type For Sale
Square Footage 2,400 sqft
Price per Sqft $242
Subdivision Vine Brook Estate
MLS Listing ID 72406608
Sold Date 12/14/18
Style Colonial
Bedrooms 4
Full Baths 2
Half Baths 1
HOA Fees $79/ann
HOA Y/N true
Year Built 1981
Annual Tax Amount $8,617
Tax Year 2018
Lot Size 0.500 Acres
Acres 0.5
Property Description
Vine Brook Estates offers an updated 4 bedroom Colonial with a style and design unique to this home. Many improvements have been made to this home with quality first. Newer vinyl siding, windows, hardwood flooring, heating system, 4 bedroom septic system, interior paint and wall to wall carpeting. Updated kitchen with granite surface and dining area. Family room with fireplace and beamed ceilings. Formal dinning room and front to back expanded living room. Laundry and half bath on first floor. Master bedroom sets the tone with its own fireplace, double closets and private bath. Contemporary design makes 2 of the bedrooms great for children looking for an adventure with their own loft. 2nd floor also has the large 4th bedroom and family bath. Expanded 12x21 deck. Easy walk to pristine spring fed Kennedy Pond for swimming, boating, skating and miles of conservation trails. A truly great Westford neighborhood one that is in sync with your lifestyle.
Location
State MA
County Middlesex
Zoning RA
Direction Fro 119/2A West to Powers Rd. Right at Powers.Past Nashoba Ski Area to 2nd right VineBrook.
Rooms
Family Room Flooring - Hardwood, Exterior Access, Recessed Lighting, Slider
Basement Full, Interior Entry, Bulkhead, Concrete
Primary Bedroom Level Second
Dining Room Flooring - Hardwood, Window(s) - Picture
Kitchen Flooring - Hardwood, Dining Area, Countertops - Stone/Granite/Solid, Cabinets - Upgraded, Open Floorplan, Recessed Lighting, Remodeled, Stainless Steel Appliances
Interior
Heating Forced Air, Heat Pump, Natural Gas
Cooling Central Air
Flooring Tile, Carpet, Hardwood
Fireplaces Number 2
Fireplaces Type Family Room, Master Bedroom
Appliance Range, Dishwasher, Refrigerator, Washer, Dryer, Electric Water Heater, Plumbed For Ice Maker, Utility Connections for Electric Range, Utility Connections for Electric Oven, Utility Connections for Electric Dryer
Laundry Flooring - Stone/Ceramic Tile, First Floor, Washer Hookup
Exterior
Exterior Feature Rain Gutters, Professional Landscaping, Decorative Lighting
Garage Spaces 2.0
Community Features Shopping, Pool, Tennis Court(s), Park, Walk/Jog Trails, Stable(s), Golf, Medical Facility, Bike Path, Conservation Area, House of Worship, Private School, Public School
Utilities Available for Electric Range, for Electric Oven, for Electric Dryer, Washer Hookup, Icemaker Connection
Roof Type Shingle
Total Parking Spaces 6
Garage Yes
Building
Lot Description Corner Lot, Level
Foundation Concrete Perimeter
Sewer Private Sewer
Water Public
Schools
Elementary Schools Rob/Crisfulli
Middle Schools Blanchard
High Schools Westford Acade
Read Less
Bought with Jonathan Nyberg • Old New England Properties



