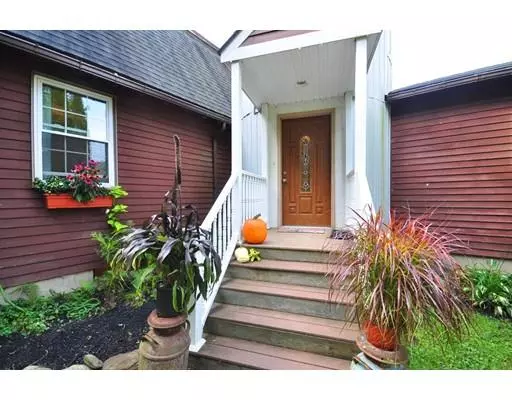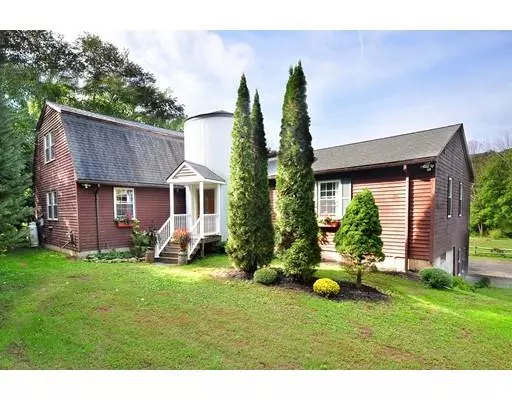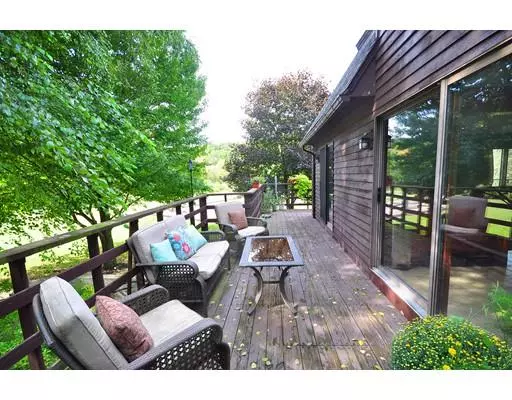For more information regarding the value of a property, please contact us for a free consultation.
49 South Loomis St Southwick, MA 01077
Want to know what your home might be worth? Contact us for a FREE valuation!

Our team is ready to help you sell your home for the highest possible price ASAP
Key Details
Sold Price $360,000
Property Type Single Family Home
Sub Type Single Family Residence
Listing Status Sold
Purchase Type For Sale
Square Footage 2,777 sqft
Price per Sqft $129
MLS Listing ID 72406874
Sold Date 02/28/19
Style Colonial
Bedrooms 5
Full Baths 4
HOA Y/N false
Year Built 1985
Annual Tax Amount $4,788
Tax Year 2018
Lot Size 9.910 Acres
Acres 9.91
Property Description
Here is your chance to have your own 9.91 acres, with open meadow, woodlands and wonderful Mountain Views from the back deck. Looking for space and privacy this home has all that with a 1st floor master, 5 bedrooms, 4 full bathrooms Recent updates include completely refinished 2nd floor with 2 large bedrooms, large full bath and a private office space in the round. Newer Features, including; roof, windows, heating system, dual fuel tanks, well pump, central air, central vac, 16'x40' Salt Water in-ground pool with large patio, updated electric, new 2 flue chimney, Walkout basement, whole home generator, Walkout basement and much more.
Location
State MA
County Hampden
Zoning R-40
Direction Rt 57 to South Loomis home is on the right
Rooms
Basement Full, Interior Entry, Garage Access, Concrete
Primary Bedroom Level Main
Dining Room Flooring - Wall to Wall Carpet, Deck - Exterior, Exterior Access, Paints & Finishes - Zero VOC
Kitchen Flooring - Stone/Ceramic Tile, Countertops - Stone/Granite/Solid, Countertops - Upgraded, Kitchen Island, Country Kitchen, Deck - Exterior
Interior
Interior Features Home Office
Heating Baseboard, Oil
Cooling Central Air, None
Flooring Wood, Tile, Carpet, Flooring - Wall to Wall Carpet
Appliance Range, Dishwasher, Refrigerator, Oil Water Heater, Utility Connections for Gas Range, Utility Connections for Electric Dryer
Laundry First Floor, Washer Hookup
Exterior
Exterior Feature Garden, Horses Permitted, Stone Wall
Garage Spaces 2.0
Pool In Ground
Community Features Walk/Jog Trails, Conservation Area, House of Worship, University
Utilities Available for Gas Range, for Electric Dryer, Washer Hookup
View Y/N Yes
View Scenic View(s)
Roof Type Shingle
Total Parking Spaces 10
Garage Yes
Private Pool true
Building
Lot Description Gentle Sloping
Foundation Concrete Perimeter
Sewer Private Sewer
Water Private
Read Less
Bought with Anna Bishop • Real Living Realty Professionals, LLC



