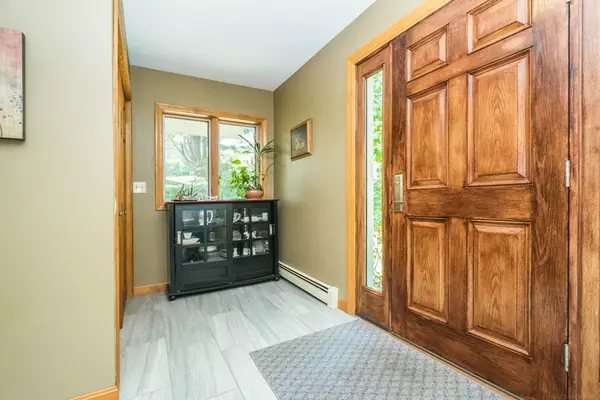For more information regarding the value of a property, please contact us for a free consultation.
195 Baldwin St Leicester, MA 01524
Want to know what your home might be worth? Contact us for a FREE valuation!

Our team is ready to help you sell your home for the highest possible price ASAP
Key Details
Sold Price $439,000
Property Type Single Family Home
Sub Type Single Family Residence
Listing Status Sold
Purchase Type For Sale
Square Footage 3,535 sqft
Price per Sqft $124
MLS Listing ID 72407351
Sold Date 12/12/18
Style Contemporary
Bedrooms 3
Full Baths 3
Half Baths 1
Year Built 1987
Annual Tax Amount $4,952
Tax Year 2018
Lot Size 1.630 Acres
Acres 1.63
Property Description
Watch out! You are going to fall in Love! Spectacular Sun Swept Contemporary will steal your heart! Modern & Luxurious Open floor plan boasts 3535 sq.ft. living area w/ hardwoods, wet bar in the LR w/ wood burning fireplace insert, sliders to wrap-around Trex deck & vinyl railings off DR, remodeled Kitchen w/ soft close cabinets, 5 burner propane cook top, SS double wall ovens electric, warming drawer, dishwasher, 3-door refrigerator, SS farmers sink and granite counters & backsplash. Home features 3 bedrooms each w/ its own full bath; Master suite on the main living level. Game room loft stays connected to the game or the gathering on the main living level when entertaining. Bonus family room w/ pellet stove for a quiet get away in the fully walk-out basement. Beautiful stone patios and decks for multiple outside areas enjoying the landscaped yard and 24' above ground salt water pool. Too many updates to mention including a portable generator transfer switch - Come & See!
Location
State MA
County Worcester
Zoning SA
Direction Stafford St to Pleasant St to Baldwin St
Rooms
Family Room Wood / Coal / Pellet Stove, Flooring - Stone/Ceramic Tile, Exterior Access, Slider
Basement Full, Finished, Walk-Out Access
Primary Bedroom Level Main
Dining Room Flooring - Hardwood, Open Floorplan, Slider
Kitchen Flooring - Stone/Ceramic Tile, Window(s) - Picture, Countertops - Stone/Granite/Solid, Cabinets - Upgraded, Stainless Steel Appliances, Gas Stove, Peninsula
Interior
Interior Features Bathroom - Full, Bathroom - With Tub & Shower, Countertops - Stone/Granite/Solid, Closet - Linen, Bathroom, Game Room, Foyer
Heating Baseboard, Oil
Cooling None
Flooring Wood, Tile, Flooring - Stone/Ceramic Tile, Flooring - Wall to Wall Carpet
Fireplaces Number 1
Fireplaces Type Living Room
Appliance Oven, Dishwasher, Microwave, Countertop Range, Refrigerator, Oil Water Heater, Tank Water Heater, Utility Connections for Gas Range, Utility Connections for Gas Oven
Laundry In Basement, Washer Hookup
Exterior
Garage Spaces 2.0
Pool Above Ground
Utilities Available for Gas Range, for Gas Oven, Washer Hookup
Roof Type Shingle
Total Parking Spaces 6
Garage Yes
Private Pool true
Building
Foundation Concrete Perimeter
Sewer Private Sewer
Water Private
Architectural Style Contemporary
Others
Senior Community false
Read Less
Bought with Jennifer Roux • 1 Worcester Homes



