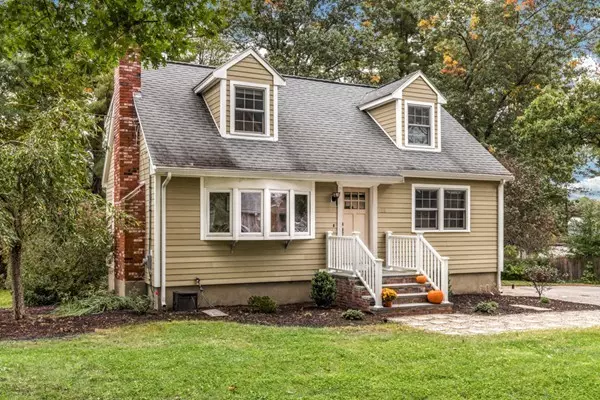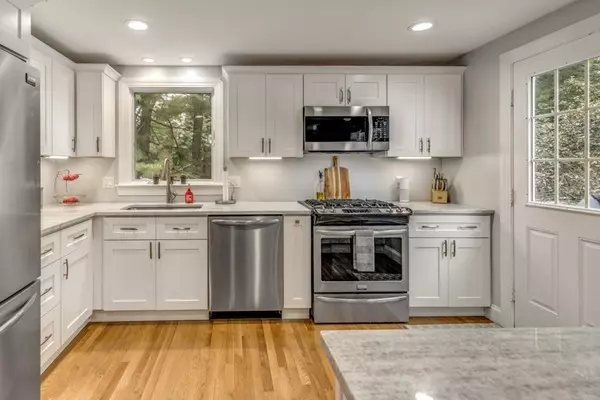For more information regarding the value of a property, please contact us for a free consultation.
18 George Brown Billerica, MA 01821
Want to know what your home might be worth? Contact us for a FREE valuation!

Our team is ready to help you sell your home for the highest possible price ASAP
Key Details
Sold Price $445,900
Property Type Single Family Home
Sub Type Single Family Residence
Listing Status Sold
Purchase Type For Sale
Square Footage 1,700 sqft
Price per Sqft $262
Subdivision E. Billerica On The Tewksbury/Wilmington Line
MLS Listing ID 72407486
Sold Date 11/13/18
Style Cape, Other (See Remarks)
Bedrooms 4
Full Baths 2
HOA Y/N false
Year Built 1964
Annual Tax Amount $4,384
Tax Year 2018
Lot Size 0.470 Acres
Acres 0.47
Property Description
We LOVE homes with open floor plans that invite family time and places to GATHER. Who doesn't love a kitchen that is modern, bright, packed w/cabinets for all your storage needs, topped w/dynamic granite countertops and stainless appliances?! Center island transitions the space between the kitchen and dining room, creates more counter space and improved room flow. Fireplace living room w/brick hearth fills w/sunlight from the picture window. CENTER stage staircase is a focal point that creates a visual that is airy and overlooks the dining rm and liv rm. Hardwood floors thru-out. 3 bedrooms up, 1 on 1st flr. Master is front to back w/double closet and dormer. 2 full baths,1 up and 1 down, both w/modern colors, tile, newer fixtures (one w/large walk-in shower). The basement isn't finished but easily could be and provides large front to back space for conversion to family room and still offers ample storage, laundry area and utilities. Corner lot with private yard complete the package!
Location
State MA
County Middlesex
Area East Billerica
Zoning RES
Direction South to George Brown or Rt. 129 to George Brown (corner of Charme)
Rooms
Basement Full, Interior Entry, Bulkhead, Concrete, Unfinished
Primary Bedroom Level Second
Dining Room Flooring - Hardwood, Exterior Access, Open Floorplan, Recessed Lighting
Kitchen Flooring - Hardwood, Dining Area, Countertops - Stone/Granite/Solid, Kitchen Island, Deck - Exterior, Exterior Access, Open Floorplan, Recessed Lighting, Stainless Steel Appliances, Gas Stove
Interior
Interior Features Storage
Heating Baseboard, Natural Gas
Cooling Window Unit(s)
Flooring Tile, Bamboo, Hardwood
Fireplaces Number 1
Fireplaces Type Living Room
Appliance Range, Dishwasher, Microwave, Gas Water Heater, Tank Water Heater, Plumbed For Ice Maker, Utility Connections for Gas Range, Utility Connections for Electric Dryer
Laundry Gas Dryer Hookup, Walk-in Storage, Washer Hookup, In Basement
Exterior
Exterior Feature Rain Gutters, Storage
Community Features Public Transportation, Shopping, Walk/Jog Trails, Conservation Area, Highway Access, House of Worship, Public School
Utilities Available for Gas Range, for Electric Dryer, Washer Hookup, Icemaker Connection
Roof Type Shingle
Total Parking Spaces 4
Garage No
Building
Lot Description Cul-De-Sac, Corner Lot, Wooded
Foundation Concrete Perimeter
Sewer Public Sewer
Water Public
Architectural Style Cape, Other (See Remarks)
Schools
Elementary Schools Kennedy
Middle Schools Locke
High Schools Bmhs
Others
Senior Community false
Acceptable Financing Contract
Listing Terms Contract
Read Less
Bought with Gwen Lawson • Leading Edge Real Estate



