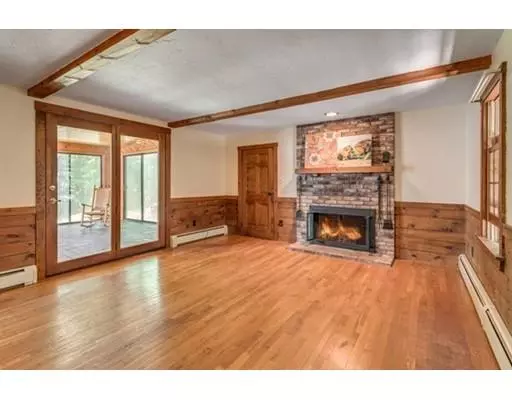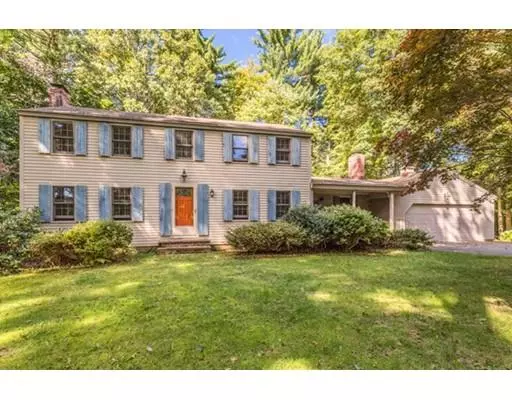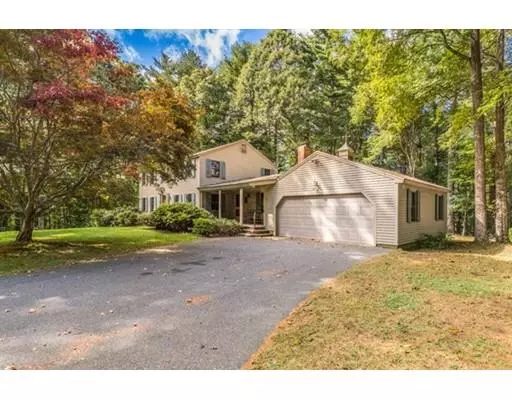For more information regarding the value of a property, please contact us for a free consultation.
11 Whipple Road Hamilton, MA 01982
Want to know what your home might be worth? Contact us for a FREE valuation!

Our team is ready to help you sell your home for the highest possible price ASAP
Key Details
Sold Price $580,000
Property Type Single Family Home
Sub Type Single Family Residence
Listing Status Sold
Purchase Type For Sale
Square Footage 2,000 sqft
Price per Sqft $290
MLS Listing ID 72408382
Sold Date 01/28/19
Style Colonial
Bedrooms 4
Full Baths 1
Half Baths 1
HOA Y/N false
Year Built 1978
Annual Tax Amount $9,058
Tax Year 2018
Lot Size 0.910 Acres
Acres 0.91
Property Description
Fantastic Colonial set back from the road on a beautifully landscaped lot near Meadowbrook Farm and commuter routes. Privately set on almost an acre, this solid home is surrounded by mature trees and boasts woodland views. Featuring a wonderful floor plan for today's living and hardwood floors throughout most areas, this home offers a gracious foyer, formal dining room, a large, front to back living room with fireplace, and a great eat-in kitchen overlooking the back yard. A fireplaced family room located right off the kitchen offers more living space and provides access to a tiled sun room and the back deck. The kitchen provides great flow between all living areas. Featuring 4 bedrooms and a full bath on the 2nd floor including a master bedroom, this home also has a half-bath on the 1st floor. Plentiful storage and parking, 2-car garage, and an unfinished lower level with expansion potential.
Location
State MA
County Essex
Zoning R1b
Direction Essex Street/ Rt 22 to Whipple Road
Rooms
Family Room Flooring - Hardwood, French Doors, Exterior Access
Basement Full, Interior Entry, Bulkhead, Concrete, Unfinished
Primary Bedroom Level Second
Dining Room Flooring - Hardwood
Kitchen Flooring - Hardwood
Interior
Interior Features Slider, Entrance Foyer, Sun Room
Heating Oil
Cooling Central Air
Flooring Tile, Hardwood, Stone / Slate, Flooring - Hardwood, Flooring - Stone/Ceramic Tile
Fireplaces Number 2
Fireplaces Type Family Room, Living Room
Appliance Range, Dishwasher, Refrigerator, Washer, Dryer, Oil Water Heater, Utility Connections for Electric Range
Laundry Washer Hookup
Exterior
Exterior Feature Balcony / Deck
Garage Spaces 2.0
Community Features Public Transportation, Shopping, Tennis Court(s), Walk/Jog Trails, Stable(s), Golf, Conservation Area, Highway Access, House of Worship, Private School, Public School, University
Utilities Available for Electric Range, Washer Hookup
View Y/N Yes
View Scenic View(s)
Roof Type Shingle
Total Parking Spaces 10
Garage Yes
Building
Lot Description Cul-De-Sac, Wooded, Cleared, Level
Foundation Concrete Perimeter
Sewer Private Sewer
Water Public
Architectural Style Colonial
Schools
Elementary Schools Hamilton
Middle Schools Miles River
High Schools Ham/Wen Reg Hs
Others
Acceptable Financing Contract
Listing Terms Contract
Read Less
Bought with Margaret C. McNamara • J. Barrett & Company



