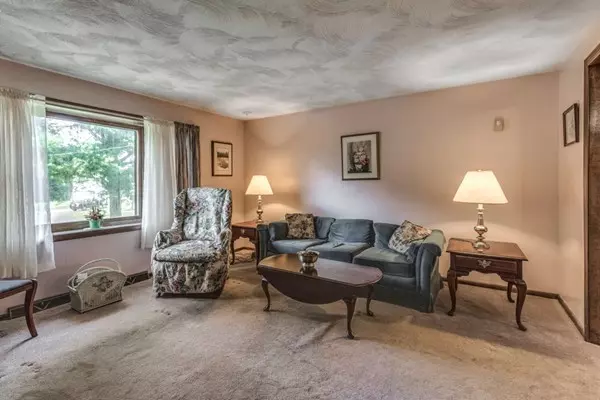For more information regarding the value of a property, please contact us for a free consultation.
19 Ferncroft Road Tewksbury, MA 01876
Want to know what your home might be worth? Contact us for a FREE valuation!

Our team is ready to help you sell your home for the highest possible price ASAP
Key Details
Sold Price $400,000
Property Type Single Family Home
Sub Type Single Family Residence
Listing Status Sold
Purchase Type For Sale
Square Footage 1,184 sqft
Price per Sqft $337
MLS Listing ID 72408588
Sold Date 11/30/18
Bedrooms 3
Full Baths 2
Year Built 1978
Annual Tax Amount $5,914
Tax Year 2018
Lot Size 1.070 Acres
Acres 1.07
Property Description
Wonderful Opportunity to own a spacious home with room for the extended family!! Formal Livingroom and Diningroom-opens into the eat-in Kitchen with brand new Stainless Steel dishwasher (9/18).Sliders off Diningroom to a deck overlooking the private, huge rear yard.Oak flooring in most of the entire first floor.Lower level offers a great fireplaced Familyroom with easy walk-out to the rear yard. Full bath and laundry room and two additional rooms on this level, plus a one car garage with EE door. Easy four car parking. Central Air, pulldown stairs to attic storage. Just connected to Town sewerage 9/18!! Great acre plus lot and easy walk to the new High School!!!
Location
State MA
County Middlesex
Zoning RG
Direction Off Whipple Rd
Rooms
Family Room Flooring - Laminate, Exterior Access
Basement Finished, Walk-Out Access, Concrete
Primary Bedroom Level First
Dining Room Flooring - Hardwood, Deck - Exterior, Exterior Access
Kitchen Flooring - Laminate, Country Kitchen
Interior
Interior Features Den, Bonus Room
Heating Forced Air, Natural Gas
Cooling Central Air
Flooring Wood
Fireplaces Number 1
Fireplaces Type Family Room
Appliance Range, Dishwasher, Gas Water Heater, Utility Connections for Gas Dryer
Laundry In Basement
Exterior
Garage Spaces 1.0
Community Features Public School
Utilities Available for Gas Dryer
Roof Type Shingle
Total Parking Spaces 4
Garage Yes
Building
Lot Description Level
Foundation Concrete Perimeter
Sewer Public Sewer, Private Sewer
Water Public
Read Less
Bought with Ellen Bartnicki • RE/MAX Encore



