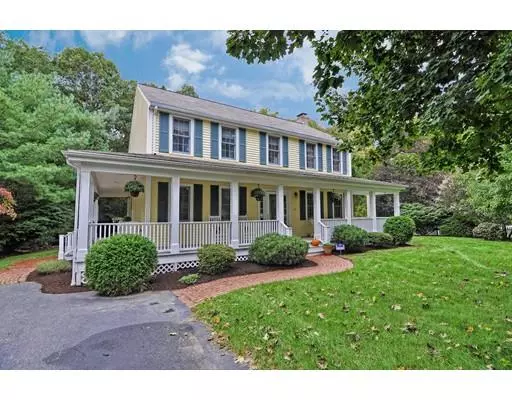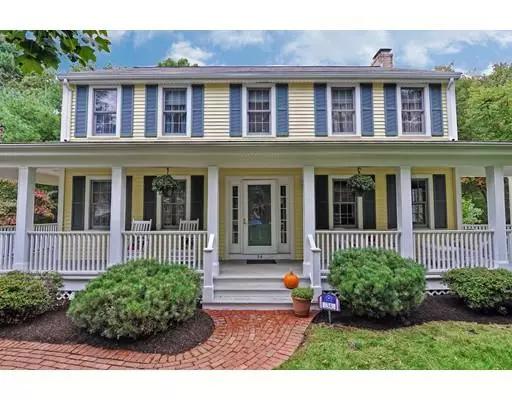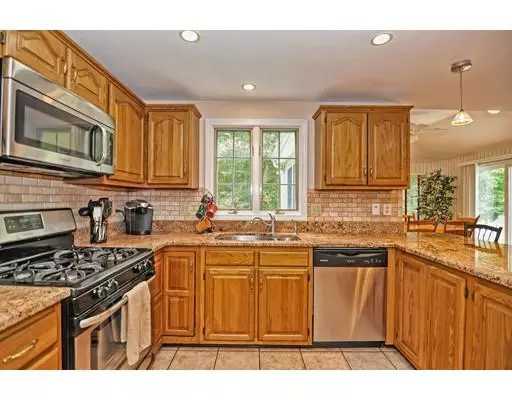For more information regarding the value of a property, please contact us for a free consultation.
34 Tracy Circle Mansfield, MA 02048
Want to know what your home might be worth? Contact us for a FREE valuation!

Our team is ready to help you sell your home for the highest possible price ASAP
Key Details
Sold Price $495,000
Property Type Single Family Home
Sub Type Single Family Residence
Listing Status Sold
Purchase Type For Sale
Square Footage 2,560 sqft
Price per Sqft $193
Subdivision Deerfield Village
MLS Listing ID 72408692
Sold Date 01/31/19
Style Colonial
Bedrooms 4
Full Baths 2
Half Baths 1
HOA Y/N false
Year Built 1993
Annual Tax Amount $6,768
Tax Year 2018
Lot Size 0.330 Acres
Acres 0.33
Property Description
Enjoy the sounds of nature from every room of this wonderful 4 BR, 2.5 bath home. This custom built colonial abuts conservation and is located in one of Mansfield's most sought after neighborhoods. This unique colonial with its beautiful wraparound porch awaits its next family. The home boasts a kitchen with a sun filled breakfast nook or dining area, with sliders that lead out to a private deck overlooking an over sized yard. This home is perfect inside and out for gatherings of family and friends. The HUGE front to back living room with custom built book shelves and gas fireplace sets the stage for your new stories to begin. The first floor also provides a second living room or formal dining area. Hardwood floors through out. Enjoy quiet evening and relaxation on the amazing maintenance free front porch. Close to great schools, shopping and fine dining, 3 miles to commuter rail! Valu range pricing.Seller will entertain offers $490,000-$510,000.
Location
State MA
County Bristol
Zoning Resid
Direction 140N, right on Hall, merge onto Fruit, left onto Short, left onto Ware and left onto Tracy Cir.
Rooms
Family Room Flooring - Hardwood
Basement Full, Partially Finished, Interior Entry, Sump Pump
Primary Bedroom Level Second
Dining Room Flooring - Hardwood, Recessed Lighting
Kitchen Flooring - Stone/Ceramic Tile, Countertops - Stone/Granite/Solid, French Doors, Recessed Lighting
Interior
Interior Features Ceiling Fan(s), Recessed Lighting, Living/Dining Rm Combo, Wired for Sound
Heating Baseboard, Natural Gas
Cooling None
Flooring Tile, Carpet, Hardwood, Flooring - Hardwood
Fireplaces Number 1
Fireplaces Type Living Room
Appliance Range, Dishwasher, Microwave, Refrigerator, Gas Water Heater, Utility Connections for Gas Range, Utility Connections for Gas Oven, Utility Connections for Electric Dryer
Laundry Washer Hookup
Exterior
Exterior Feature Rain Gutters, Storage, Professional Landscaping, Sprinkler System
Community Features Public Transportation, Shopping, Tennis Court(s), Park, Walk/Jog Trails, Stable(s), Golf, Medical Facility, Bike Path, Conservation Area, Highway Access, House of Worship, Private School, Public School, T-Station, University, Sidewalks
Utilities Available for Gas Range, for Gas Oven, for Electric Dryer, Washer Hookup
Roof Type Shingle
Total Parking Spaces 4
Garage No
Building
Lot Description Wooded
Foundation Concrete Perimeter
Sewer Public Sewer
Water Public
Architectural Style Colonial
Schools
Elementary Schools Jordan/Jackson
Middle Schools Qualters Middle
High Schools Mansfield High
Others
Senior Community false
Read Less
Bought with Daniel Allain • Walsh and Associates Real Estate



