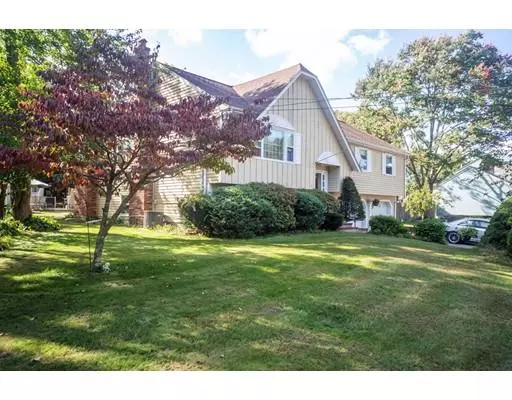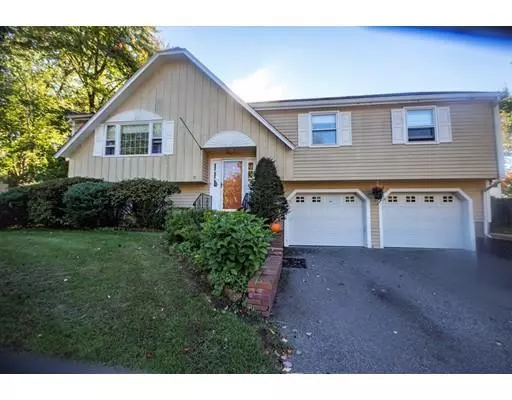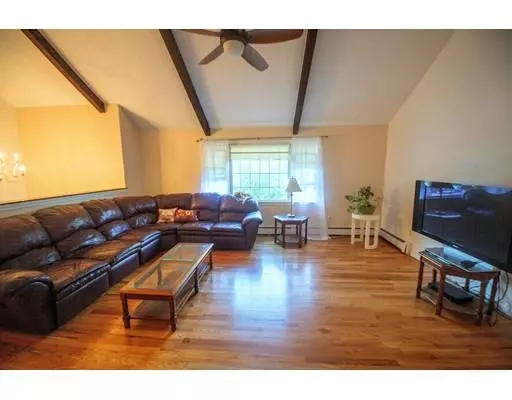For more information regarding the value of a property, please contact us for a free consultation.
57 Independence Way Norwood, MA 02062
Want to know what your home might be worth? Contact us for a FREE valuation!

Our team is ready to help you sell your home for the highest possible price ASAP
Key Details
Sold Price $630,000
Property Type Single Family Home
Sub Type Single Family Residence
Listing Status Sold
Purchase Type For Sale
Square Footage 3,400 sqft
Price per Sqft $185
MLS Listing ID 72409489
Sold Date 01/11/19
Style Raised Ranch
Bedrooms 4
Full Baths 4
Half Baths 1
Year Built 1978
Annual Tax Amount $6,768
Tax Year 2018
Lot Size 0.400 Acres
Acres 0.4
Property Description
One of a kind, hard to find, over sized raised ranch with SEPARATE in law addition. 1st level has a fabulous open floor plan, which features huge cathedral ceiling Living room, formal dining room opens to updated eat in kitchen. Cozy den w/brick fireplace opens to a huge wrap around deck. Great master suite w/master bath, sitting room w/vaulted ceiling & exterior door to deck. 2 extra bedrooms and full bath complete this level. Lower level has a finished accessory apt with den, extra kitchen and bath perfect for teen/au pair/hobbies. ** IN-LAW with side & back entrances, + handicap accessible through garage, features cherry/granite kitchen,full bath,bedroom & sitting room. Perfect for parents,extended family, IN HOME BUSINESS, ATTORNEY OFFICE etc., ** Gleaming hardwood floors through out, plenty of storage. 3 zones heat, fabulous large professionally landscaped yard/w sprinkler system,many flowering shrubs and fruit trees. Desirable location & a commuters dream
Location
State MA
County Norfolk
Zoning res
Direction Union to Independence
Rooms
Family Room Beamed Ceilings, Flooring - Hardwood, Balcony / Deck
Basement Full, Finished, Walk-Out Access, Interior Entry, Garage Access
Primary Bedroom Level Main
Dining Room Flooring - Hardwood, Open Floorplan, Wainscoting
Kitchen Flooring - Stone/Ceramic Tile, Dining Area, Countertops - Stone/Granite/Solid, Countertops - Upgraded, Breakfast Bar / Nook, Cabinets - Upgraded, Open Floorplan, Remodeled
Interior
Interior Features Dining Area, Countertops - Stone/Granite/Solid, Countertops - Upgraded, Cabinets - Upgraded, Bathroom - Full, Bathroom - Tiled With Shower Stall, Country Kitchen, In-Law Floorplan, Kitchen, Bathroom, Bedroom, Sitting Room, Accessory Apt.
Heating Baseboard, Oil
Cooling Central Air
Flooring Wood, Tile, Carpet, Flooring - Hardwood, Flooring - Stone/Ceramic Tile, Flooring - Wall to Wall Carpet
Fireplaces Number 1
Fireplaces Type Family Room
Appliance Range, Dishwasher, Disposal, Refrigerator, Oil Water Heater
Laundry In Basement
Exterior
Exterior Feature Rain Gutters, Storage, Professional Landscaping, Sprinkler System, Fruit Trees
Garage Spaces 2.0
Pool Above Ground
Community Features Public Transportation, Shopping, Pool, Golf, Medical Facility, Highway Access, House of Worship, Private School, Public School, T-Station
Roof Type Shingle
Total Parking Spaces 6
Garage Yes
Private Pool true
Building
Lot Description Cleared, Level
Foundation Concrete Perimeter
Sewer Public Sewer
Water Public
Schools
Elementary Schools Balch
Middle Schools Coakley
High Schools Norwood High
Others
Senior Community false
Read Less
Bought with Tammy Motsick DeWolfe • Gibson Sotheby's International Realty



