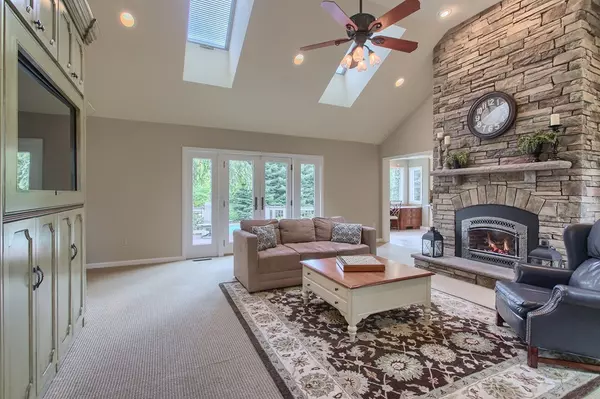For more information regarding the value of a property, please contact us for a free consultation.
5 Morning Glory Circle Westford, MA 01886
Want to know what your home might be worth? Contact us for a FREE valuation!

Our team is ready to help you sell your home for the highest possible price ASAP
Key Details
Sold Price $1,070,000
Property Type Single Family Home
Sub Type Single Family Residence
Listing Status Sold
Purchase Type For Sale
Square Footage 4,837 sqft
Price per Sqft $221
MLS Listing ID 72410888
Sold Date 12/14/18
Style Cape
Bedrooms 4
Full Baths 3
HOA Y/N false
Year Built 1989
Annual Tax Amount $14,510
Tax Year 2018
Lot Size 0.930 Acres
Acres 0.93
Property Description
Welcome home to this stunning property! Beautifully landscaped yard with inground heated pool situated in one of Westford's most beautiful neighborhoods. A meticulously maintained Cape Cod styled home features 4 bedrooms and 3 full baths. Master Bedroom includes a walk out roof top deck to view the surrounding yard. 1st floor bedroom next to a full bath, perfect for family or friends visiting. The updated kitchen includes a Thermador professional range, dual built in ovens, picture window views the backyard deck, pool and hot tub. The kitchen leads to a expansive family room, includes a built in entertainment center, stone fireplace and stairway that leads to a bonus/playroom. Paneled fireplaced living room that leads via French doors to a home office/study. The downstairs adds a finished exercise and game room. New Anderson windows, back up generator w/ direct gas line and you're ready to move right into this home and enjoy all Westford has to offer including its top ranked schools
Location
State MA
County Middlesex
Zoning RA
Direction Main Street to Depot Road, right onto Lowell Road left onto Morning Glory Circle
Rooms
Family Room Skylight, Cathedral Ceiling(s), Ceiling Fan(s), Closet/Cabinets - Custom Built, Flooring - Wall to Wall Carpet, French Doors, Wet Bar, Cable Hookup, Deck - Exterior, Exterior Access, Recessed Lighting
Basement Full, Partially Finished, Interior Entry, Bulkhead
Primary Bedroom Level Second
Dining Room Flooring - Hardwood, French Doors, Recessed Lighting
Kitchen Flooring - Stone/Ceramic Tile, Window(s) - Picture, Countertops - Stone/Granite/Solid, French Doors, Kitchen Island, Breakfast Bar / Nook, Cabinets - Upgraded, Deck - Exterior, Exterior Access, Recessed Lighting, Remodeled, Stainless Steel Appliances, Pot Filler Faucet
Interior
Interior Features Cabinets - Upgraded, Closet, Recessed Lighting, Walk-in Storage, Closet - Walk-in, Office, Bonus Room, Exercise Room, Game Room
Heating Central, Forced Air, Electric Baseboard, Natural Gas, Fireplace(s)
Cooling Central Air, Dual
Flooring Tile, Carpet, Hardwood, Stone / Slate, Flooring - Wall to Wall Carpet
Fireplaces Number 3
Fireplaces Type Family Room, Living Room
Appliance Range, Oven, Dishwasher, Microwave, Refrigerator, Washer, Dryer, Water Treatment, Wine Refrigerator, Gas Water Heater, Tank Water Heater, Utility Connections for Gas Range, Utility Connections for Gas Oven, Utility Connections for Gas Dryer
Laundry Gas Dryer Hookup, Washer Hookup, First Floor
Exterior
Exterior Feature Storage, Professional Landscaping, Sprinkler System, Decorative Lighting
Garage Spaces 2.0
Fence Fenced, Invisible
Pool Pool - Inground Heated
Community Features Shopping, Tennis Court(s), Walk/Jog Trails, Golf, Bike Path, Conservation Area, Highway Access, House of Worship, Public School
Utilities Available for Gas Range, for Gas Oven, for Gas Dryer, Washer Hookup
Roof Type Shingle
Total Parking Spaces 8
Garage Yes
Private Pool true
Building
Lot Description Level
Foundation Concrete Perimeter
Sewer Private Sewer
Water Private
Schools
Elementary Schools Abbot
Middle Schools Stony Brook
High Schools Westford Academ
Others
Senior Community false
Read Less
Bought with The Kattman Team • Berkshire Hathaway HomeServices Commonwealth Real Estate



