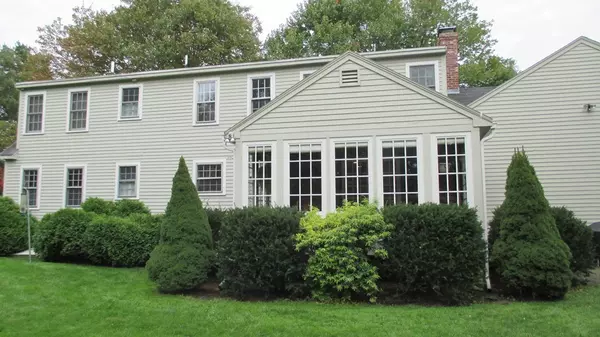For more information regarding the value of a property, please contact us for a free consultation.
8 Fairview Dr Westford, MA 01886
Want to know what your home might be worth? Contact us for a FREE valuation!

Our team is ready to help you sell your home for the highest possible price ASAP
Key Details
Sold Price $555,000
Property Type Single Family Home
Sub Type Single Family Residence
Listing Status Sold
Purchase Type For Sale
Square Footage 1,896 sqft
Price per Sqft $292
Subdivision Olde Towne Acres
MLS Listing ID 72411015
Sold Date 11/30/18
Style Cape
Bedrooms 3
Full Baths 2
Year Built 1975
Annual Tax Amount $7,851
Tax Year 2018
Lot Size 1.130 Acres
Acres 1.13
Property Description
Olde Towne Acres neighborhood! Easy access to town amenities. Lovely three bedroom Cape style home boasts a spacious front to back livingroom, and formal diningroom with built-in china cabinet; perfect for entertaining. Light-filled neutral decor kitchen is enhanced with stainless steel appliances and abundant cabinet space. Kitchen opens to a fireplaced family room for casual gatherings and everyday activities and provides access via French doors to an attractive three season room with a gorgeous view of flora and fauna. The park-like, landscaped lot is graced with fruit trees and bushes, majestic trees of several varieties, perennials, and vegetable garden area. Master bedroom has two window seats creating a nice quiet reading area. The second floor also contains two additional bedrooms as well as a sitting room/office area. Full basement, two car garage, patio, irrigation system, two sheds. Whole house stand-by generator will ensure you will always have power. A must see home.
Location
State MA
County Middlesex
Zoning RA
Direction Off Tadmuck Road
Rooms
Family Room Flooring - Hardwood, French Doors, Recessed Lighting
Basement Full, Bulkhead, Sump Pump
Primary Bedroom Level Second
Dining Room Closet/Cabinets - Custom Built, Flooring - Hardwood, Chair Rail
Kitchen Flooring - Hardwood, Stainless Steel Appliances
Interior
Interior Features Ceiling Fan(s), Sun Room, Sitting Room
Heating Forced Air, Natural Gas
Cooling Central Air
Flooring Wood, Vinyl, Flooring - Wood, Flooring - Hardwood
Fireplaces Number 1
Fireplaces Type Family Room
Appliance Range, Dishwasher, Refrigerator, Freezer, Washer, Dryer, Gas Water Heater
Laundry In Basement
Exterior
Exterior Feature Storage, Sprinkler System, Fruit Trees, Garden
Garage Spaces 2.0
Roof Type Shingle
Total Parking Spaces 6
Garage Yes
Building
Lot Description Level
Foundation Concrete Perimeter
Sewer Private Sewer
Water Public
Read Less
Bought with John Sullivan • Cusack & Doherty Realty Group



