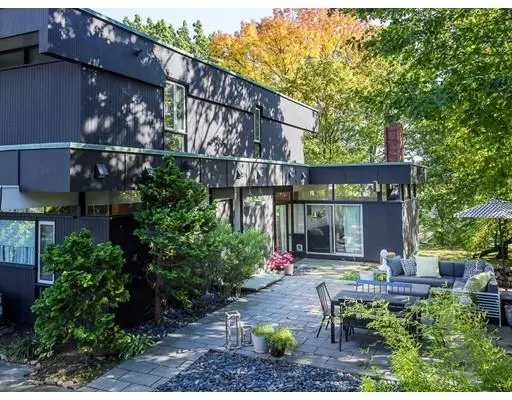For more information regarding the value of a property, please contact us for a free consultation.
59 Winshaw Road Swampscott, MA 01907
Want to know what your home might be worth? Contact us for a FREE valuation!

Our team is ready to help you sell your home for the highest possible price ASAP
Key Details
Sold Price $1,050,000
Property Type Single Family Home
Sub Type Single Family Residence
Listing Status Sold
Purchase Type For Sale
Square Footage 3,984 sqft
Price per Sqft $263
MLS Listing ID 72411370
Sold Date 04/30/19
Style Contemporary
Bedrooms 5
Full Baths 3
Half Baths 1
Year Built 1964
Annual Tax Amount $15,563
Tax Year 2018
Lot Size 0.310 Acres
Acres 0.31
Property Description
Sophistication and location! Architect-designed International Style Modernist located on one of Swampscott's most desirable points, surrounded by multi-million dollar estates, with seasonal water views from some of its many oversized windows. With high ceilings and filled with natural light, the spacious and open floor plan with flows perfectly for entertaining or simply kicking back after a hard day's work. Professionally designed interior mingles recent updates — European finishes, fixtures and appliances — with preserved mid-century flourishes like slate floors, wood accent walls, and a hidden bar in the expansive dining room. Three levels of living area. Five bedrooms, including a large master suite, and a walk-out sunny lower level family room with full bath, a perfect suite for au pair, in-law, or just as an informal media room. The commuter rail from Boston will take you home to luxuriate in this stylish house a seashell's throw from the beach.
Location
State MA
County Essex
Zoning Res
Direction Puritan Road to Winshaw Road. Located near Ocean and Rockyledge Road
Rooms
Family Room Closet/Cabinets - Custom Built, Flooring - Stone/Ceramic Tile, Flooring - Wall to Wall Carpet, Cable Hookup, Exterior Access, Slider
Basement Finished, Walk-Out Access, Interior Entry
Primary Bedroom Level Second
Dining Room Closet/Cabinets - Custom Built, Flooring - Stone/Ceramic Tile, Flooring - Wall to Wall Carpet, Open Floorplan, Recessed Lighting
Kitchen Flooring - Stone/Ceramic Tile, Countertops - Stone/Granite/Solid, Breakfast Bar / Nook, Cabinets - Upgraded, Deck - Exterior, Dryer Hookup - Electric, Open Floorplan, Recessed Lighting, Slider, Washer Hookup
Interior
Interior Features Bathroom - Full, Closet/Cabinets - Custom Built, Open Floor Plan, Recessed Lighting, Bathroom, Media Room, Foyer
Heating Humidity Control, Oil, Hydro Air
Cooling Central Air
Flooring Hardwood, Flooring - Hardwood, Flooring - Stone/Ceramic Tile
Fireplaces Number 1
Fireplaces Type Family Room
Laundry First Floor
Exterior
Exterior Feature Garden, Stone Wall
Community Features Public Transportation, Shopping, Pool, Tennis Court(s), Park, Walk/Jog Trails, Golf, Medical Facility, Bike Path, House of Worship, Private School, Public School, University
Waterfront Description Beach Front, 1/2 to 1 Mile To Beach
View Y/N Yes
View Scenic View(s)
Roof Type Tar/Gravel
Total Parking Spaces 10
Garage No
Building
Foundation Slab
Sewer Public Sewer
Water Public
Schools
Elementary Schools Public/Private
Middle Schools Public/Private
Others
Acceptable Financing Other (See Remarks)
Listing Terms Other (See Remarks)
Read Less
Bought with The Janovitz-Tse Team • William Raveis R.E. & Home Services



