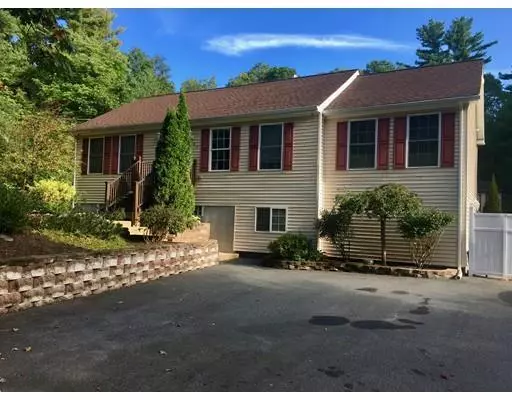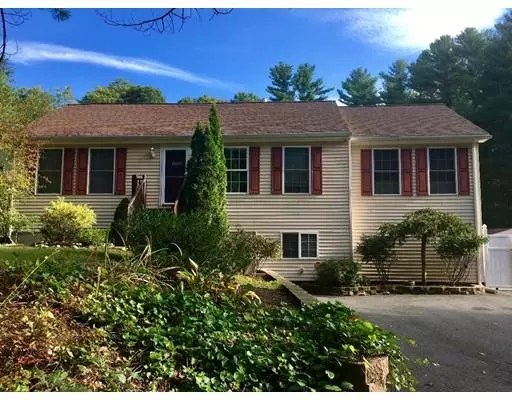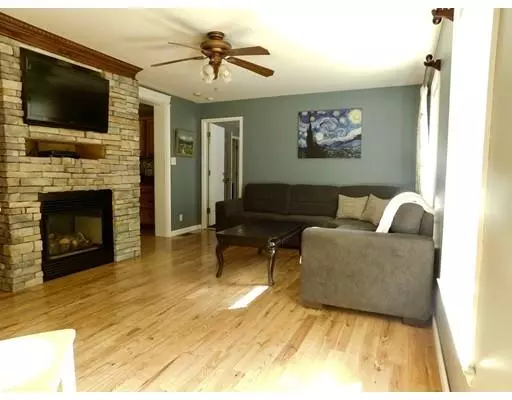For more information regarding the value of a property, please contact us for a free consultation.
180 South Washington Norton, MA 02766
Want to know what your home might be worth? Contact us for a FREE valuation!

Our team is ready to help you sell your home for the highest possible price ASAP
Key Details
Sold Price $398,900
Property Type Single Family Home
Sub Type Single Family Residence
Listing Status Sold
Purchase Type For Sale
Square Footage 2,321 sqft
Price per Sqft $171
MLS Listing ID 72411701
Sold Date 01/15/19
Style Ranch
Bedrooms 3
Full Baths 3
Year Built 2006
Annual Tax Amount $5,496
Tax Year 2018
Lot Size 0.410 Acres
Acres 0.41
Property Description
Move in ready. Immaculate home has a properly permitted accessory dwelling unit (ADU) on the lower level. Unlike a typical In-Law apt. which can only be used for family, this ADU can be rented to anyone, or used for whatever suits you. ADU is 1 bed/1 bath and currently rents for $1100 per month. Upper floor is 2 bed, 2 bath, and third room with closet is used for media room. Master bedroom, has walk in closet, and an ensuite bath with double sinks. Beautiful hardwood floors in the living room, and spacious kitchen-dining room combo. Two sided fireplace makes it extra cozy. Lower level laundry and utility/room. Huge deck and fire pit/patio area in the fenced in back yard. Two sheds on property. Advanced camera/sensor security system set up. Upgraded multilayer Rockwool soundproofing between floors. Central AC, two gas furnaces. New hybrid water heater, roof and gutter heating coils. Easy access to highways and shopping.Title five in hand now.
Location
State MA
County Bristol
Zoning res
Direction Rte. 123 to South Washington Street.
Rooms
Family Room Closet, Flooring - Wall to Wall Carpet
Primary Bedroom Level First
Dining Room Flooring - Hardwood
Kitchen Closet/Cabinets - Custom Built, Flooring - Hardwood, Flooring - Wood, Dining Area, Balcony / Deck, Countertops - Stone/Granite/Solid, Kitchen Island, Cable Hookup, Open Floorplan, Slider
Interior
Heating Central, Forced Air, Natural Gas
Cooling Central Air
Flooring Wood, Tile, Carpet
Fireplaces Number 1
Fireplaces Type Kitchen, Living Room
Appliance Range, Dishwasher, Microwave, Refrigerator, Washer, Dryer, Washer/Dryer, Electric Water Heater, Utility Connections for Gas Range, Utility Connections for Electric Range, Utility Connections for Electric Dryer
Laundry Flooring - Stone/Ceramic Tile, Gas Dryer Hookup, In Basement, Washer Hookup
Exterior
Exterior Feature Rain Gutters, Storage
Fence Fenced
Community Features Shopping, Highway Access, House of Worship, Public School, University
Utilities Available for Gas Range, for Electric Range, for Electric Dryer, Washer Hookup
Roof Type Shingle
Total Parking Spaces 6
Garage No
Building
Lot Description Wooded
Foundation Concrete Perimeter
Sewer Private Sewer
Water Public
Others
Senior Community false
Acceptable Financing Lender Approval Required
Listing Terms Lender Approval Required
Read Less
Bought with Daniel Fales • 1-stop Property Shop Inc.



