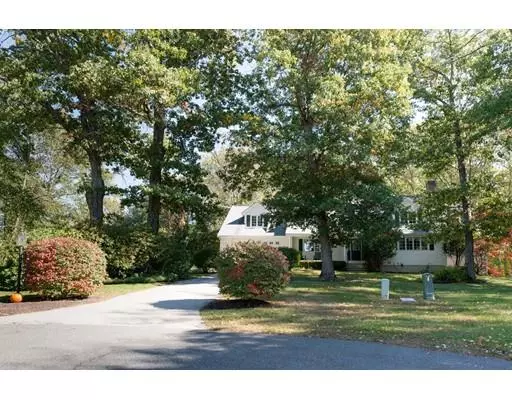For more information regarding the value of a property, please contact us for a free consultation.
11 Jewett Hill Road Ipswich, MA 01938
Want to know what your home might be worth? Contact us for a FREE valuation!

Our team is ready to help you sell your home for the highest possible price ASAP
Key Details
Sold Price $718,000
Property Type Single Family Home
Sub Type Single Family Residence
Listing Status Sold
Purchase Type For Sale
Square Footage 4,009 sqft
Price per Sqft $179
MLS Listing ID 72411915
Sold Date 05/21/19
Style Cape
Bedrooms 3
Full Baths 2
Half Baths 1
HOA Fees $116/ann
HOA Y/N true
Year Built 1995
Annual Tax Amount $9,535
Tax Year 2018
Lot Size 3.040 Acres
Acres 3.04
Property Description
Hidden paradise! You would never know it's there. Perched on a hilltop at the end of a cul-de-sac this expanded Cape home provides for many family living options. Sited on three (3) acres, with permanent open space (Jewett Hill Conservation Area) surrounding the house and land. Seasonal views of Plum Island Sound. Fenced yard with lawn and shade tree for the kids and/or the dogs. VERY PRIVATE but convenient to Rt 1A, 133 and 95. Short hop to shopping, restaurants, banks, and medical services. First floor primarily HW flooring. Expansive living room with fireplace. Kitchen with granite counters and peninsula designed for casual eating. Formal Dining room. Family room with second fireplace, offce/den or study(your choice) and 4 season sunroom room round out the first floor living areas. First floor bedroom and bathroom with two second floor bedrooms (one with sitting room attached) and bathroom make the floor plan infinitely flexible to meet any lifestyle situation. Two car garage.
Location
State MA
County Essex
Zoning RRA
Direction High Street (1A & !33) towards Rowley, last right before Rowley Line.
Rooms
Family Room Flooring - Hardwood
Basement Full, Interior Entry, Concrete, Unfinished
Primary Bedroom Level First
Dining Room Flooring - Hardwood, Chair Rail
Kitchen Flooring - Stone/Ceramic Tile, Dining Area, Pantry, Countertops - Stone/Granite/Solid, Stainless Steel Appliances
Interior
Interior Features Sitting Room
Heating Baseboard, Oil
Cooling Central Air, Ductless
Flooring Wood, Tile, Carpet, Hardwood, Flooring - Hardwood
Fireplaces Number 2
Fireplaces Type Family Room, Living Room
Appliance Range, Dishwasher, Microwave, Refrigerator, Washer, Dryer, Oil Water Heater, Tank Water Heater, Utility Connections for Electric Range, Utility Connections for Electric Dryer
Laundry Flooring - Stone/Ceramic Tile, Electric Dryer Hookup, Washer Hookup, First Floor
Exterior
Exterior Feature Sprinkler System
Garage Spaces 2.0
Fence Fenced
Community Features Public Transportation, Shopping, Park, Walk/Jog Trails, Stable(s), Golf, Medical Facility, Bike Path, Highway Access, House of Worship, Marina, Private School, Public School, T-Station
Utilities Available for Electric Range, for Electric Dryer, Washer Hookup
Roof Type Shingle
Total Parking Spaces 6
Garage Yes
Building
Lot Description Cul-De-Sac, Wooded, Sloped
Foundation Concrete Perimeter, Irregular
Sewer Inspection Required for Sale, Private Sewer
Water Private
Read Less
Bought with E. D. Dick Group • J. Barrett & Company



