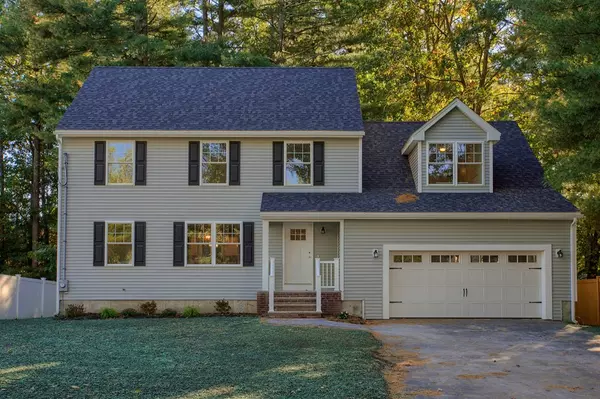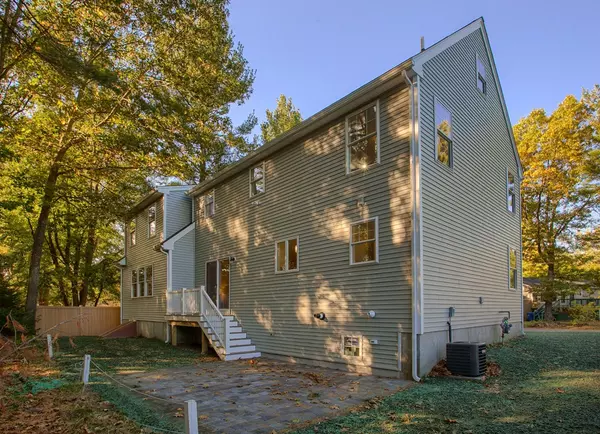For more information regarding the value of a property, please contact us for a free consultation.
240 Cabot Rd. Tewksbury, MA 01876
Want to know what your home might be worth? Contact us for a FREE valuation!

Our team is ready to help you sell your home for the highest possible price ASAP
Key Details
Sold Price $580,000
Property Type Single Family Home
Sub Type Single Family Residence
Listing Status Sold
Purchase Type For Sale
Square Footage 2,523 sqft
Price per Sqft $229
MLS Listing ID 72412883
Sold Date 11/30/18
Style Colonial
Bedrooms 4
Full Baths 2
Half Baths 1
Year Built 2018
Annual Tax Amount $2,867
Tax Year 2018
Lot Size 6,534 Sqft
Acres 0.15
Property Description
Rare find....NEW CONSTRUCTION well under $600,000! You will be amazed by the beauty and livability of this home. It has everything buyers are looking for starting with an open floor plan with a huge kitchen featuring quartz counter tops, stainless appliances, a gas stove, and a massive island. The kitchen opens into a large living room featuring a gas fireplace and a beautiful dining room for entertaining. Also off the kitchen is a handy home office or den with first floor laundry and a half bath nearby. Buyers will love the HUGE master suite complete with his and hers walk-in closets, a sitting area, and a full bath with a quartz-topped double vanity and a custom tiled shower stall. The other three bedroms are generously-sized and also share a full bath with a quartz-topped double vanity. The backyard is on the smaller side, but virtually maintenance free, and very private with a large paver patio - great for entertaining and enjoying peaceful woodland views.
Location
State MA
County Middlesex
Zoning RG
Direction See Google Maps
Rooms
Family Room Flooring - Hardwood, Cable Hookup, Open Floorplan, Recessed Lighting
Basement Full, Bulkhead, Concrete
Primary Bedroom Level Second
Dining Room Flooring - Hardwood, Chair Rail, Wainscoting
Kitchen Flooring - Hardwood, Dining Area, Countertops - Stone/Granite/Solid, Kitchen Island, Deck - Exterior, Open Floorplan, Recessed Lighting, Slider, Stainless Steel Appliances, Gas Stove
Interior
Interior Features Home Office, Sitting Room
Heating Forced Air, Natural Gas
Cooling Central Air
Flooring Tile, Carpet, Hardwood, Flooring - Hardwood, Flooring - Wall to Wall Carpet
Fireplaces Number 1
Fireplaces Type Family Room
Appliance Range, Dishwasher, Disposal, Microwave, Refrigerator, Freezer, Gas Water Heater, Plumbed For Ice Maker, Utility Connections for Gas Range, Utility Connections for Electric Dryer
Laundry Flooring - Stone/Ceramic Tile, First Floor, Washer Hookup
Exterior
Garage Spaces 2.0
Community Features Shopping, Park, Conservation Area
Utilities Available for Gas Range, for Electric Dryer, Washer Hookup, Icemaker Connection
Roof Type Shingle
Total Parking Spaces 4
Garage Yes
Building
Lot Description Level
Foundation Concrete Perimeter
Sewer Public Sewer
Water Public
Architectural Style Colonial
Others
Acceptable Financing Contract
Listing Terms Contract
Read Less
Bought with Sonia Rollins • EXIT Premier Real Estate



