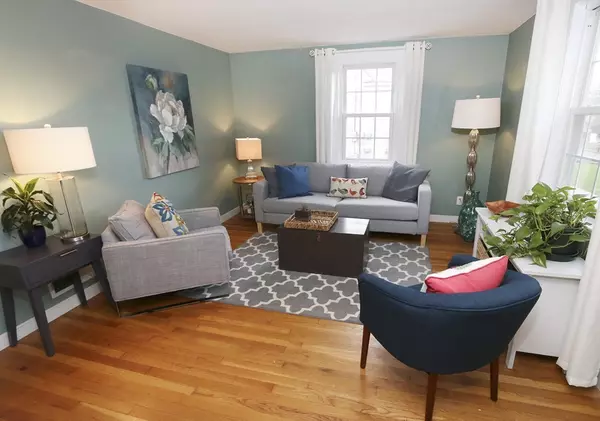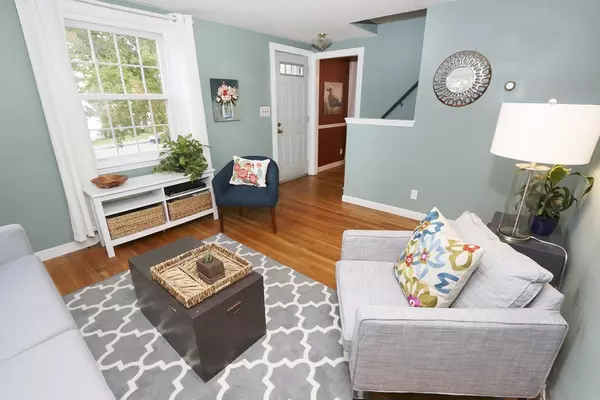For more information regarding the value of a property, please contact us for a free consultation.
143 Neponset St Norwood, MA 02062
Want to know what your home might be worth? Contact us for a FREE valuation!

Our team is ready to help you sell your home for the highest possible price ASAP
Key Details
Sold Price $417,000
Property Type Single Family Home
Sub Type Single Family Residence
Listing Status Sold
Purchase Type For Sale
Square Footage 1,229 sqft
Price per Sqft $339
MLS Listing ID 72412910
Sold Date 12/05/18
Style Cape
Bedrooms 3
Full Baths 2
HOA Y/N false
Year Built 1950
Annual Tax Amount $3,711
Tax Year 2018
Lot Size 0.280 Acres
Acres 0.28
Property Description
A commuter's dream! This 3 bedroom, 2 bath Cape, has been lovingly cared for and updated over the years including: electrical, plumbing, roof, bathroom, kitchen, and windows. You will thoroughly enjoy the oversized mudroom year round. There is an enormous fenced in yard, with direct access to Earle St, that you can enjoy from a wonderful deck or quaint patio situated in the yard. The kitchen is open to the dining room offering a modern and open floorplan perfect for entertaining. You have the option of a first or second floor master bedroom. Both 2nd floor bedrooms are exceptionally large with plenty of closet space and another full bath. The basement is unfinished, complete with a B-Dry system and ready for your own vision to transform it for additional space . The large shed, with electricity, is perfect for storing bikes, lawn equipment, snow tools and more. Close to major highways, train and bus routes. Come see and compare!
Location
State MA
County Norfolk
Zoning Res
Direction Washington to Neponset
Rooms
Basement Full, Interior Entry, Bulkhead, Sump Pump, Concrete, Unfinished
Primary Bedroom Level First
Interior
Interior Features Mud Room
Heating Forced Air, Oil
Cooling None
Flooring Wood, Tile
Appliance Range, Dishwasher, Disposal, Refrigerator, Freezer, Washer, Dryer, Tank Water Heater, Plumbed For Ice Maker, Utility Connections for Electric Range, Utility Connections for Electric Oven, Utility Connections for Electric Dryer
Laundry In Basement, Washer Hookup
Exterior
Exterior Feature Rain Gutters, Storage
Fence Fenced/Enclosed, Fenced
Community Features Public Transportation, Shopping, Park, Highway Access, Public School
Utilities Available for Electric Range, for Electric Oven, for Electric Dryer, Washer Hookup, Icemaker Connection
Roof Type Shingle
Total Parking Spaces 4
Garage No
Building
Lot Description Gentle Sloping
Foundation Concrete Perimeter
Sewer Public Sewer
Water Public
Others
Senior Community false
Acceptable Financing Contract
Listing Terms Contract
Read Less
Bought with Beacon Group • Century 21 Commonwealth



