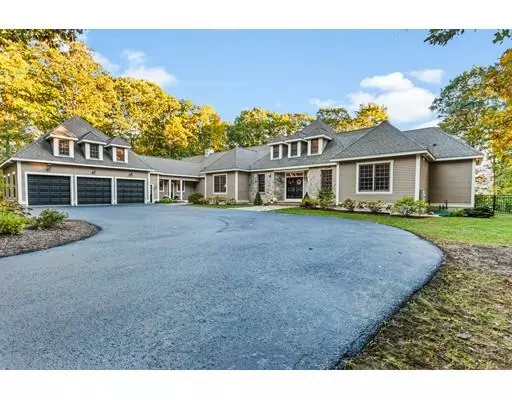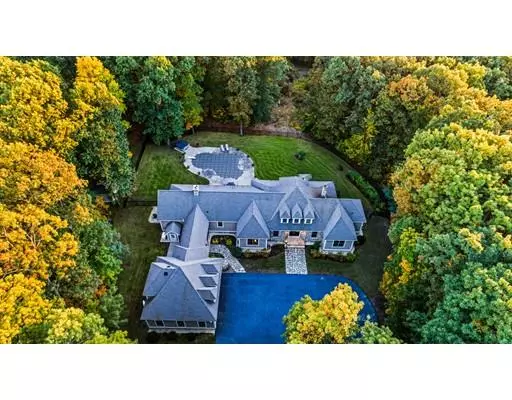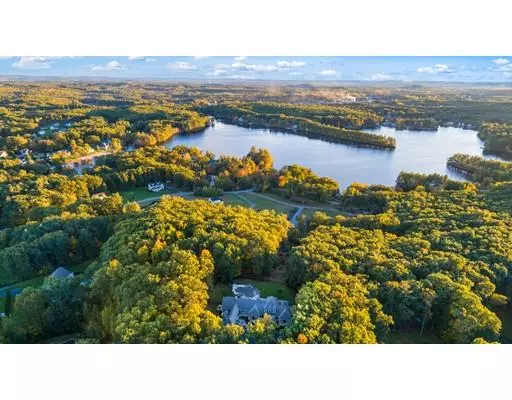For more information regarding the value of a property, please contact us for a free consultation.
132 Robbs Hill Road Lunenburg, MA 01462
Want to know what your home might be worth? Contact us for a FREE valuation!

Our team is ready to help you sell your home for the highest possible price ASAP
Key Details
Sold Price $775,000
Property Type Single Family Home
Sub Type Single Family Residence
Listing Status Sold
Purchase Type For Sale
Square Footage 5,506 sqft
Price per Sqft $140
MLS Listing ID 72413120
Sold Date 02/14/19
Style Cape, Contemporary
Bedrooms 4
Full Baths 3
Half Baths 2
Year Built 2000
Annual Tax Amount $15,065
Tax Year 2018
Lot Size 5.500 Acres
Acres 5.5
Property Description
Magnificent Estate Home on a private 5+ acre wooded lot! Perched at the crest of Robbs Hill, enjoy beautiful year-round views including seasonal views of nearby Lake Shirley and Mt. Wachusett. With over 5,500 sq.ft. of finished living area, this home has all the quality materials and workmanship you would expect in a distinctive property. Chef's Kitchen with Viking appliances, exquisite hardwood flooring, first floor Master Suite with Dressing Room & huge Master Bath. Three Bedroom Suites offer Multi-Gen flexibility; one of them includes a washer/dryer hookup and is plumbed for a Kitchen. The spacious, open floorplan is great for entertaining! Sliders across the back of the house offer picturesque views from several of the rooms. Then step out onto the 110 ft. covered wraparound porch and patio, and enjoy the in-ground pool and hot tub. Heated 3-car garage and standby generator. Located just 5 minutes to the commuter rail and Rt.2, and only 40 miles to Boston!
Location
State MA
County Worcester
Zoning ResOutlyng
Direction Rt. 2 to Shirley Rd/Lancaster Rd to Leominster Rd to Catacunemaug Rd to Robbs Hill Rd
Rooms
Family Room Cathedral Ceiling(s), Flooring - Hardwood, Balcony / Deck, Exterior Access, Slider
Basement Full, Radon Remediation System, Unfinished
Primary Bedroom Level Main
Dining Room Flooring - Hardwood, Balcony / Deck, Exterior Access, Open Floorplan, Slider
Kitchen Flooring - Stone/Ceramic Tile, Pantry, Countertops - Stone/Granite/Solid, Kitchen Island, Cabinets - Upgraded, Open Floorplan, Stainless Steel Appliances
Interior
Interior Features Closet/Cabinets - Custom Built, Dining Area, Open Floorplan, Slider, Wainscoting, Recessed Lighting, Great Room, Office, Mud Room, Central Vacuum
Heating Forced Air, Radiant, Oil, Fireplace(s)
Cooling Central Air
Flooring Tile, Hardwood, Wood Laminate, Flooring - Hardwood, Flooring - Stone/Ceramic Tile
Fireplaces Number 3
Fireplaces Type Dining Room, Family Room
Appliance Range, Oven, Dishwasher, Microwave, Refrigerator, Water Treatment, Vacuum System, Range Hood, Water Softener, Oil Water Heater, Tank Water Heater
Laundry Flooring - Stone/Ceramic Tile, First Floor
Exterior
Exterior Feature Balcony / Deck, Storage, Professional Landscaping, Sprinkler System, Decorative Lighting
Garage Spaces 3.0
Fence Fenced/Enclosed, Fenced
Pool In Ground
Community Features Public Transportation, Walk/Jog Trails, Stable(s), Conservation Area, Highway Access
Waterfront Description Beach Front, Lake/Pond, 1 to 2 Mile To Beach
View Y/N Yes
View Scenic View(s)
Roof Type Shingle
Total Parking Spaces 8
Garage Yes
Private Pool true
Building
Lot Description Wooded, Gentle Sloping
Foundation Concrete Perimeter
Sewer Private Sewer
Water Private
Others
Senior Community false
Read Less
Bought with Angela Caruso • Realty Executives Boston West



