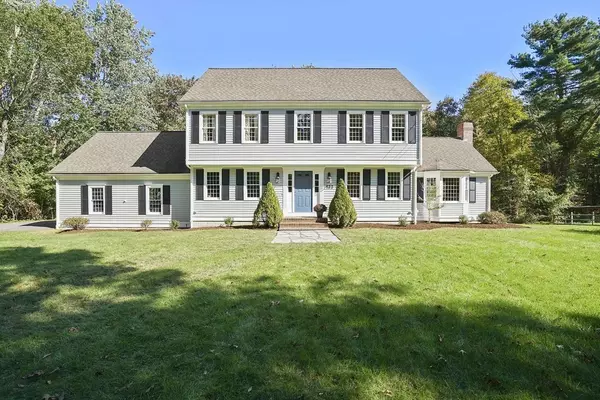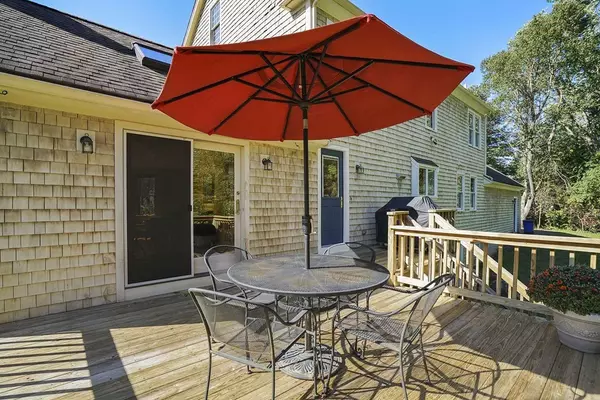For more information regarding the value of a property, please contact us for a free consultation.
133 Newland St Norton, MA 02766
Want to know what your home might be worth? Contact us for a FREE valuation!

Our team is ready to help you sell your home for the highest possible price ASAP
Key Details
Sold Price $513,000
Property Type Single Family Home
Sub Type Single Family Residence
Listing Status Sold
Purchase Type For Sale
Square Footage 2,886 sqft
Price per Sqft $177
MLS Listing ID 72413347
Sold Date 12/17/18
Style Colonial
Bedrooms 4
Full Baths 3
Half Baths 1
Year Built 1999
Annual Tax Amount $6,414
Tax Year 2018
Lot Size 1.480 Acres
Acres 1.48
Property Description
This gorgeous, turn-key 4 bedroom colonial w/attached 2 car garage sits on a lovely, private, 1.5 acre lot and is not to be missed! Open plan with lots of light, cathedral, skylit family room w/fireplace, spacious kitchen/dining area, recessed lighting, surround sound, NEST system, irrigation, hardwoods, separate first floor laundry room, and walkup bonus attic space. Finished, walkout lower level with full bath, recessed lighting and surround, plus an additional space currently configured as a wood shop! 200amp service, central vac, natural gas, generator panel, dry well, dri-core subfloor in finished basement. This is a newer, one-owner home with many updates and unique features. Come visit soon and you will find that it lives up to its' billing! Open House Sunday, 10/21 from 1-3pm.
Location
State MA
County Bristol
Zoning R80
Direction GPS
Rooms
Family Room Skylight, Cathedral Ceiling(s), Ceiling Fan(s), Beamed Ceilings, Flooring - Hardwood, Balcony / Deck, Sunken
Basement Full, Walk-Out Access, Interior Entry
Primary Bedroom Level Second
Dining Room Flooring - Hardwood, Open Floorplan
Kitchen Flooring - Hardwood, Open Floorplan, Recessed Lighting
Interior
Interior Features Recessed Lighting, Bathroom - Full, Game Room, Bathroom, Foyer, Central Vacuum
Heating Forced Air, Natural Gas
Cooling Central Air
Flooring Flooring - Wall to Wall Carpet, Flooring - Stone/Ceramic Tile
Fireplaces Number 1
Fireplaces Type Family Room
Appliance Range, Dishwasher, Refrigerator, Washer, Dryer
Laundry First Floor
Exterior
Exterior Feature Professional Landscaping, Sprinkler System
Garage Spaces 2.0
Community Features Shopping, Highway Access
Roof Type Shingle
Total Parking Spaces 8
Garage Yes
Building
Lot Description Wooded
Foundation Concrete Perimeter
Sewer Private Sewer
Water Private
Read Less
Bought with O'Donnell Brothers Homes • RE/MAX Real Estate Center



