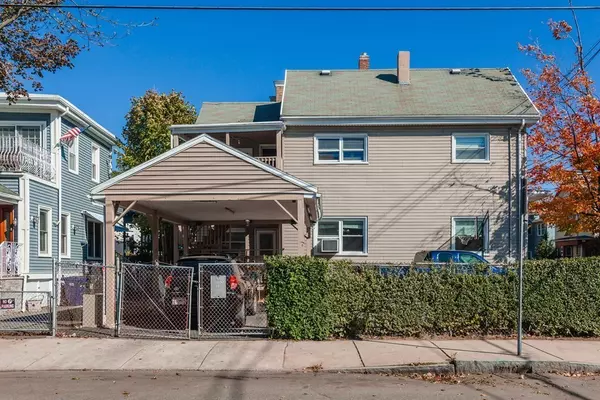For more information regarding the value of a property, please contact us for a free consultation.
314 Spruce St Chelsea, MA 02150
Want to know what your home might be worth? Contact us for a FREE valuation!

Our team is ready to help you sell your home for the highest possible price ASAP
Key Details
Sold Price $500,000
Property Type Single Family Home
Sub Type Single Family Residence
Listing Status Sold
Purchase Type For Sale
Square Footage 1,472 sqft
Price per Sqft $339
MLS Listing ID 72413921
Sold Date 12/14/18
Style Contemporary
Bedrooms 3
Full Baths 2
Year Built 1900
Annual Tax Amount $3,765
Tax Year 2018
Lot Size 2,178 Sqft
Acres 0.05
Property Description
Do not miss the opportunity to own this Fully Renovated Single Family Home. This home features beautiful hardwood floors throughout the entire home, with a Herringbone design. Stunning Kitchen with plenty of storage and granite countertops. New Gas Furnace installed in 2017. Featuring an open floor layout on Main level. This home is perfect for entertaining family and friends. It features 2 Full Bathrooms and 3 Bedrooms. The bathrooms offer a Spa like feel with the elegant shower tiles and Marble countertops. The bedrooms are very spacious with lots of closet space. Enjoy a Home that sits in a prime location, near major retail locations, local Hospital, schools and minutes away from the New Silver Line that takes you straight into Boston.
Location
State MA
County Suffolk
Zoning R3
Direction Off Washington Avenue
Rooms
Basement Full
Primary Bedroom Level Second
Dining Room Window(s) - Picture, Recessed Lighting
Interior
Heating Central, Natural Gas
Cooling Window Unit(s)
Flooring Tile, Hardwood
Appliance Range, Disposal, Microwave, Wine Refrigerator, Utility Connections for Gas Range
Exterior
Exterior Feature Balcony, Rain Gutters
Fence Fenced/Enclosed, Fenced
Community Features Public Transportation, Shopping, Medical Facility, Laundromat, Highway Access, House of Worship, Private School, Public School, T-Station
Utilities Available for Gas Range
Total Parking Spaces 2
Garage No
Building
Foundation Concrete Perimeter
Sewer Public Sewer
Water Public
Architectural Style Contemporary
Schools
Elementary Schools John Silber
Middle Schools Clark Avenue
High Schools Chelsea High
Read Less
Bought with Alvarado Real Estate Group • Keller Williams Realty



